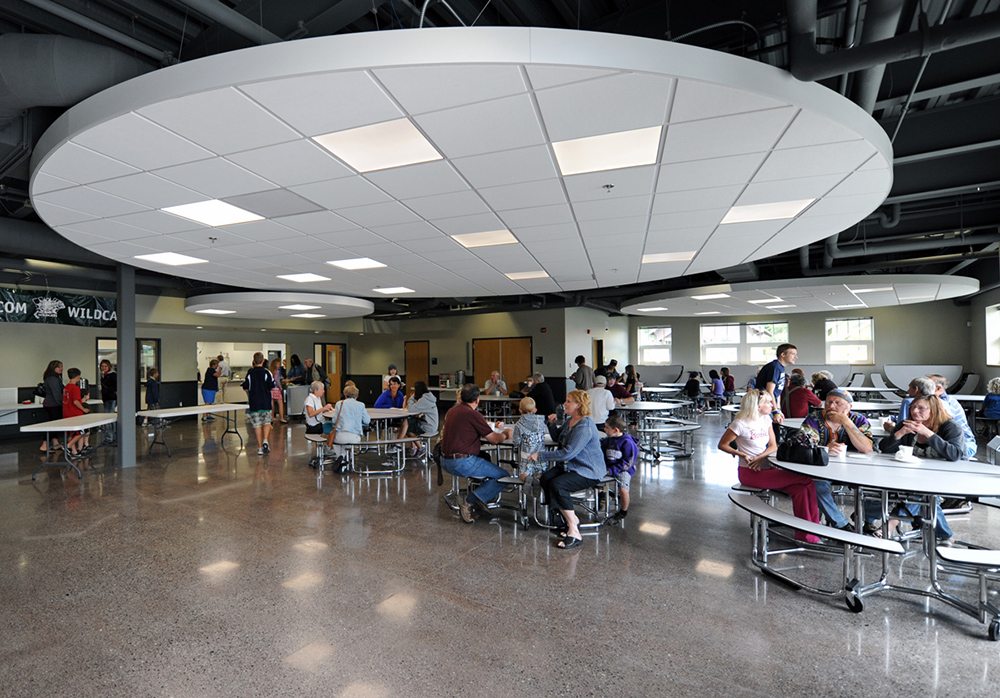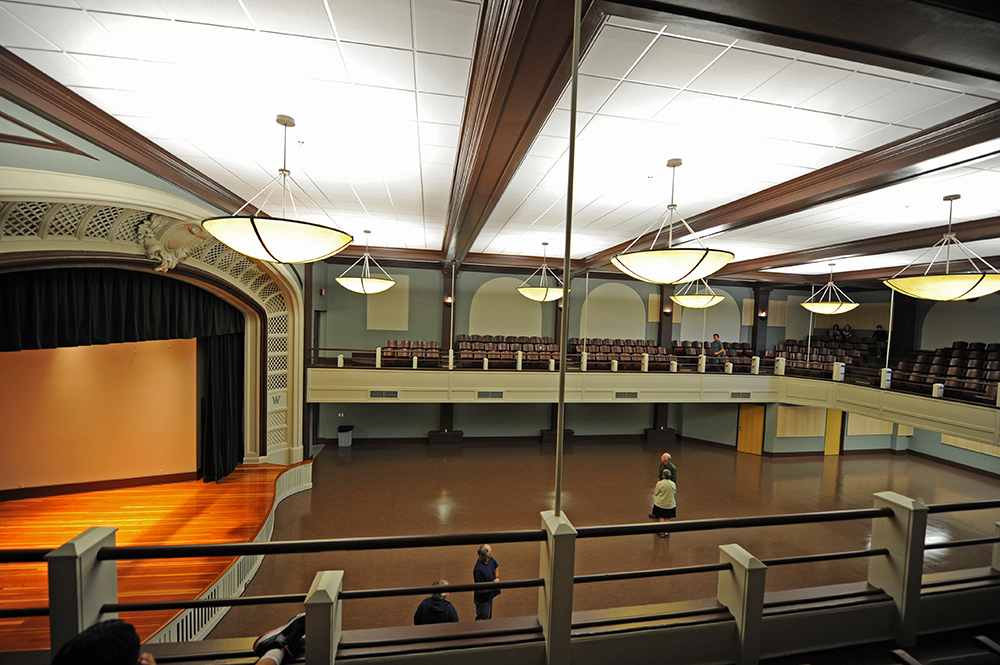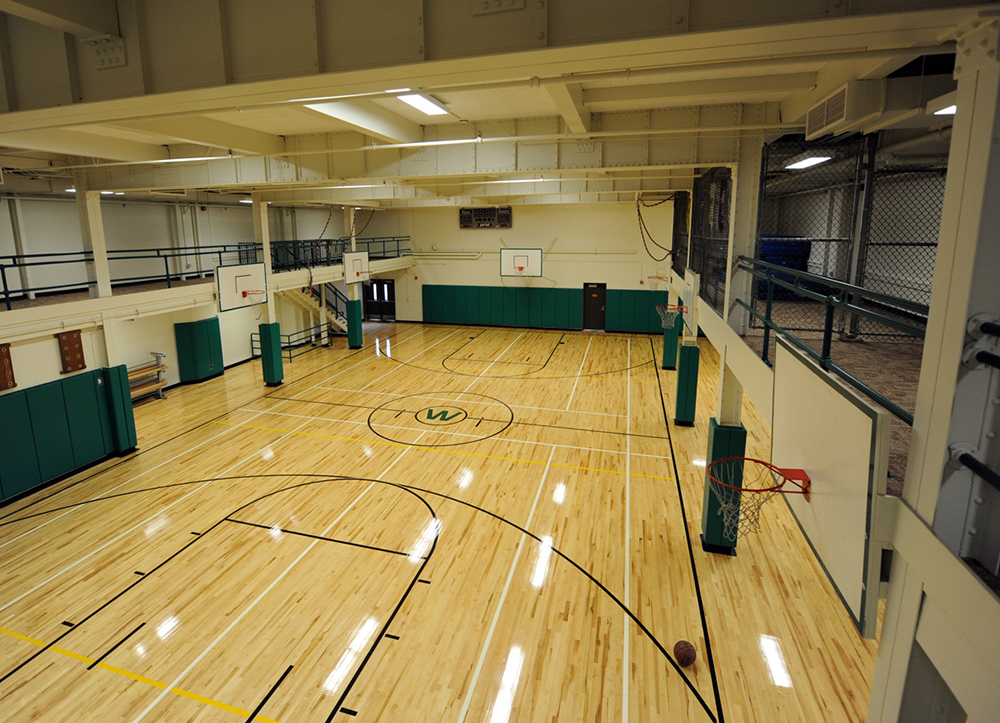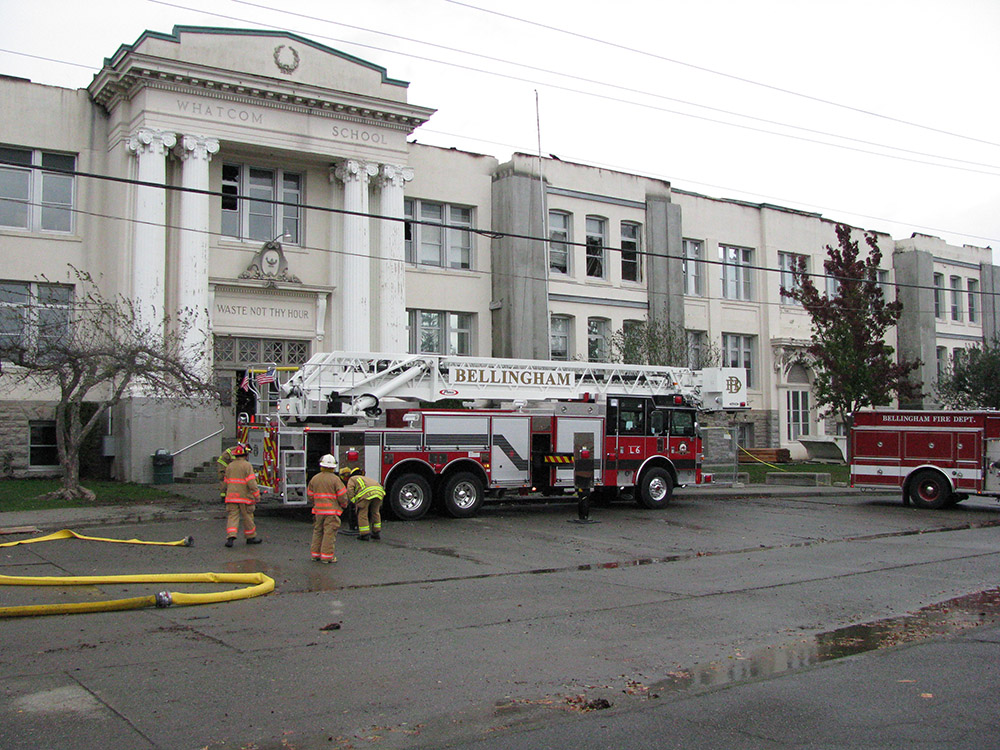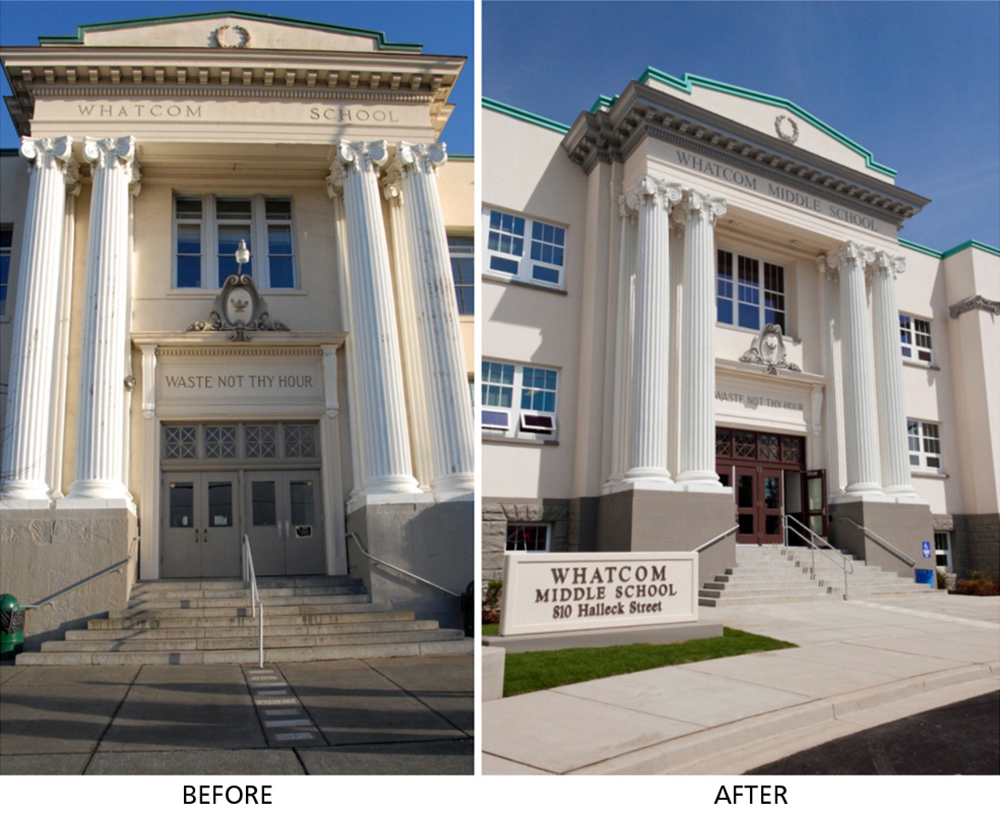If you’re lucky, a project as uniquely innovative, socially significant, and technically challenging as Whatcom Middle School Replacement comes around once or twice a career. I was lucky. In fact, I was lucky enough to begin my consulting engineering career at Reid Middleton on the steep slopes of the Whatcom Middle School learning curve. Challenging? Educational? Rewarding? Yes, yes, and more yes. However, it was the experience of collaborating with a dedicated, cohesive, and spirited team that illustrated how the challenges and demands of a complex project like Whatcom Middle School can be overcome and result in a very successful project.
A Brief History
An icon of the Bellingham community, Whatcom Middle School is the oldest school in the Bellingham Public School District. It began as a high school in 1903, built with common construction materials of the time: concrete and stone foundations, hollow clay tile and brick masonry walls, and wood framing. Over the years, the school was expanded and renovated to better serve Bellingham students. In its 106-year lifespan, the building tripled in size, a prominent main entry was added, and gymnasiums and an auditorium were added. Then disaster struck.
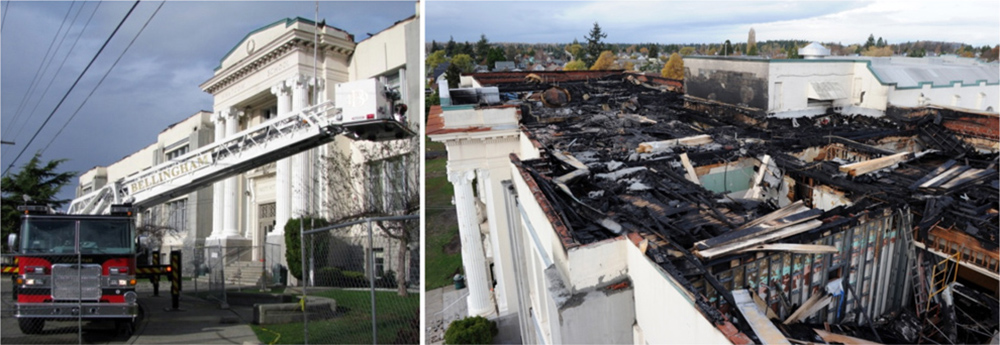
Fire, Recovery, & Replacement
In the early morning of November 5, 2009, a fire started on the roof and caused structural damage to the school. Most notable was the damage to the wood roof, attic, and unreinforced masonry walls. Reid Middleton immediately designed emergency shoring to help stabilize the damaged structure and allow fire recovery teams to safely access the building.
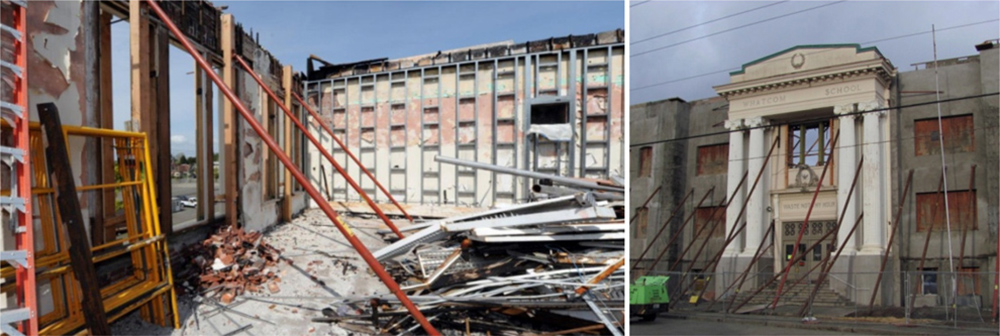
Following the fire investigations and recovery, the School District assembled a design and construction team to work with their insurance provider to evaluate the condition of the building and develop a recovery approach that would meet three primary objectives:
- Repair and replace the building within the budget approved by the insurer
- Preserve the historic character of the building
- Meet the project’s aggressive schedule to allow the school to reopen for the 2011 academic year
Reid Middleton developed an innovative design strategy to meet these objectives: construct the building shell with exterior shotcrete walls that use the existing building as formwork and replace the damaged interior framing with new structural steel framing and concrete-on-metal deck floors. This unique approach was determined to be less expensive than repairing the building to meet current building codes. It also replicated the architecture of the original school and allowed the iconic main entry to be preserved in place.
To accelerate the project schedule, an advanced design and permitting phasing approach allowed construction to begin prior to design completion. This approach included a multi-faceted “Shell & Core Phase” led by Reid Middleton, followed by the “Interior Replacement Phase” led by Dykeman Architects with Reid Middleton as a sub-consultant. An exceptional level of coordination among the permitting agencies, contractor, design team, and insurer occurred to meet the rapid construction schedule and monitor design compatibility with existing structures and evolving future phases. Through weekly meetings, continuous communication, and visual tools including a building information model, the team worked vigorously to keep the project on schedule.
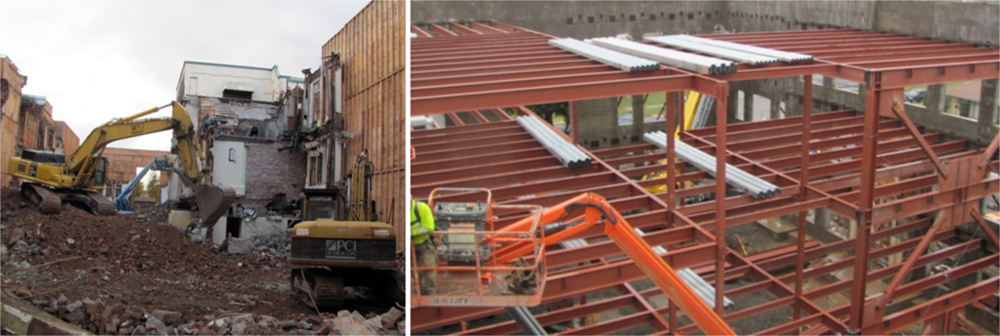
The Result
Despite multiple design and construction challenges, the project was completed in 14 months! The result is a new school building that meets the needs of the School District while maintaining the beloved character of the 100-year-old building. Some of the school’s many design features include:
- Preserved Historic Architectural Character
- Seismically retrofitted original Main Entry
- “1903 Entry” Reopened
- Centralized Library
- Basement Commons Area & Exterior Plaza
- “Learning Community” Programmatic Model
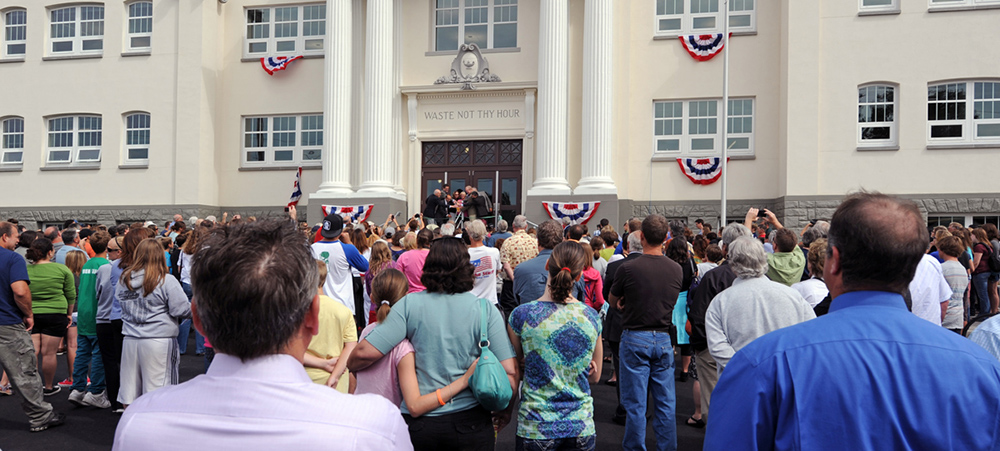
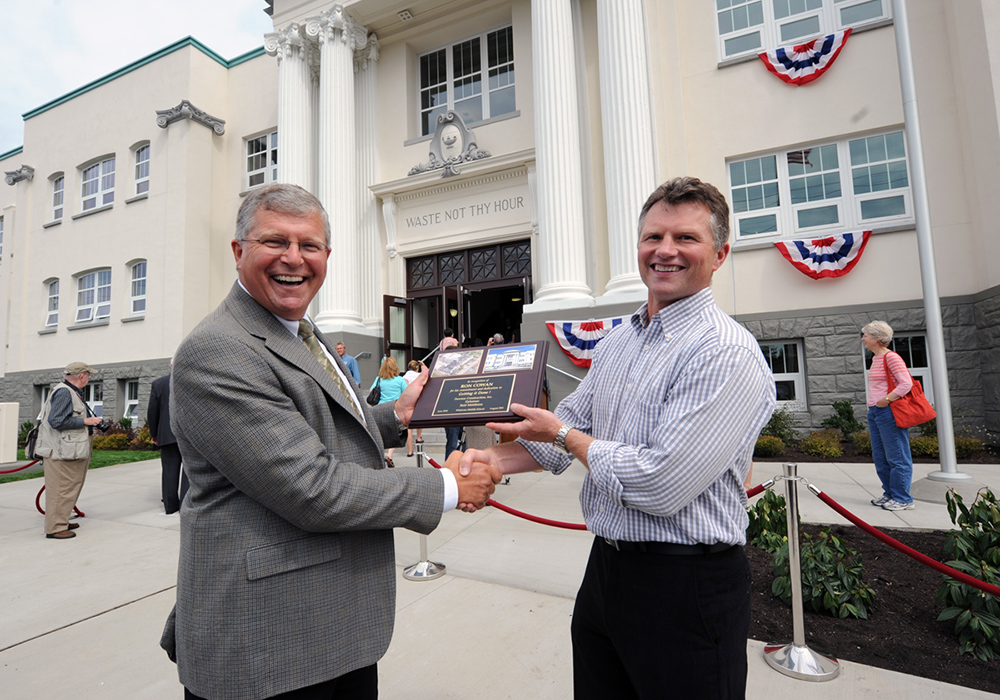
On September 1, 2011, Whatcom Middle School was officially re-opened to the community as enthusiastic and cheerful crowds gathered to witness the momentous event in the life of the historic and beloved community landmark. For more about this event, read the Tribune article.
