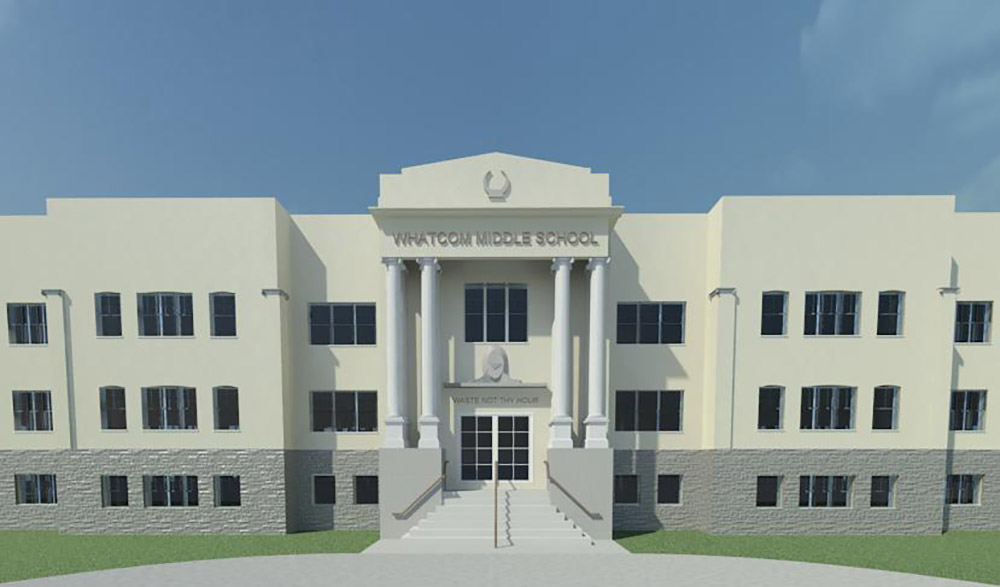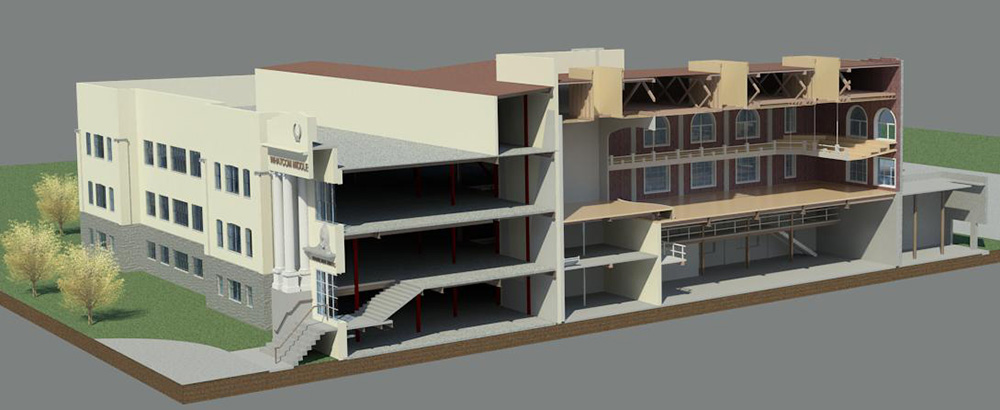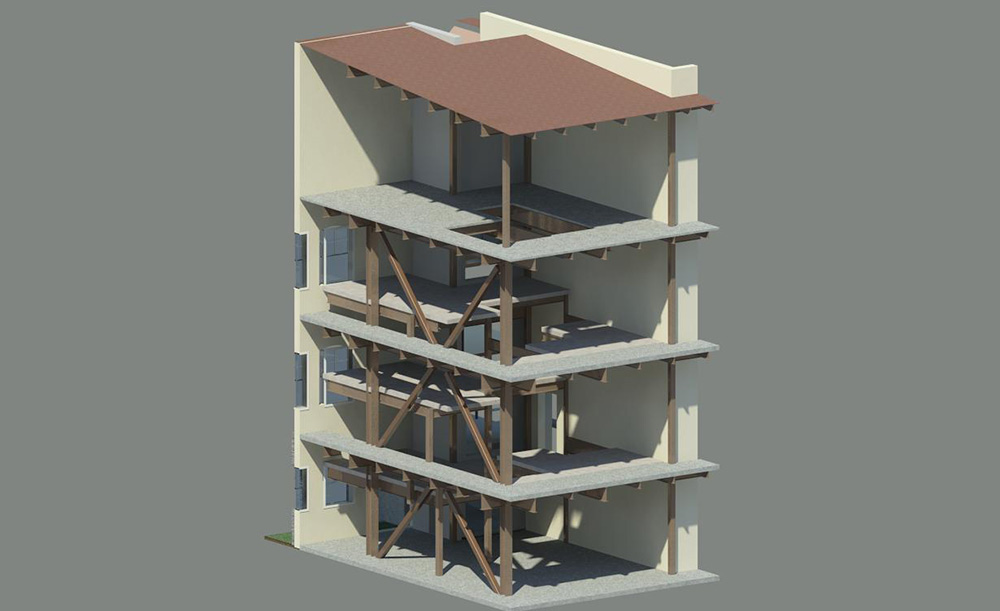BIM rendering of Whatcom Middle School
After a devastating fire that destroyed the iconic Whatcom Middle School Building in Bellingham, Washington, Reid Middleton worked closely with the school district, their insurer, the design team, and the contractor to develop an innovative building replacement strategy. Due to the fast-paced project schedule and the complex nature of the project, we elected to utilize a Revit building information model (BIM) to develop our design drawings and to clearly and visually communicate. BIM helped facilitate the project’s success, as illustrated by the following examples:
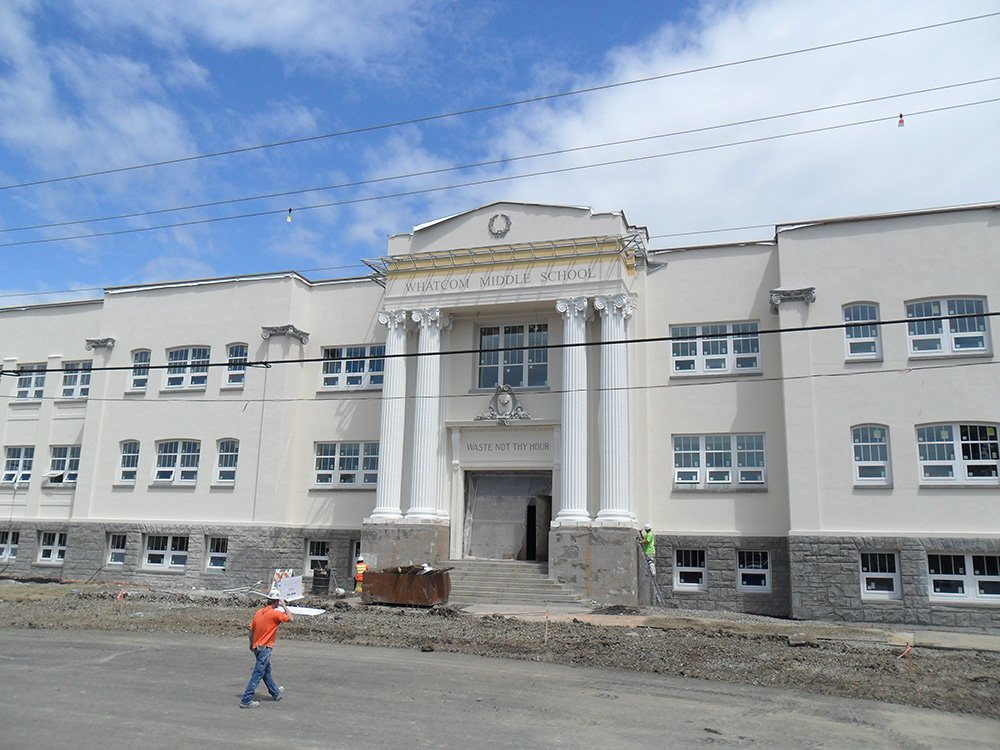
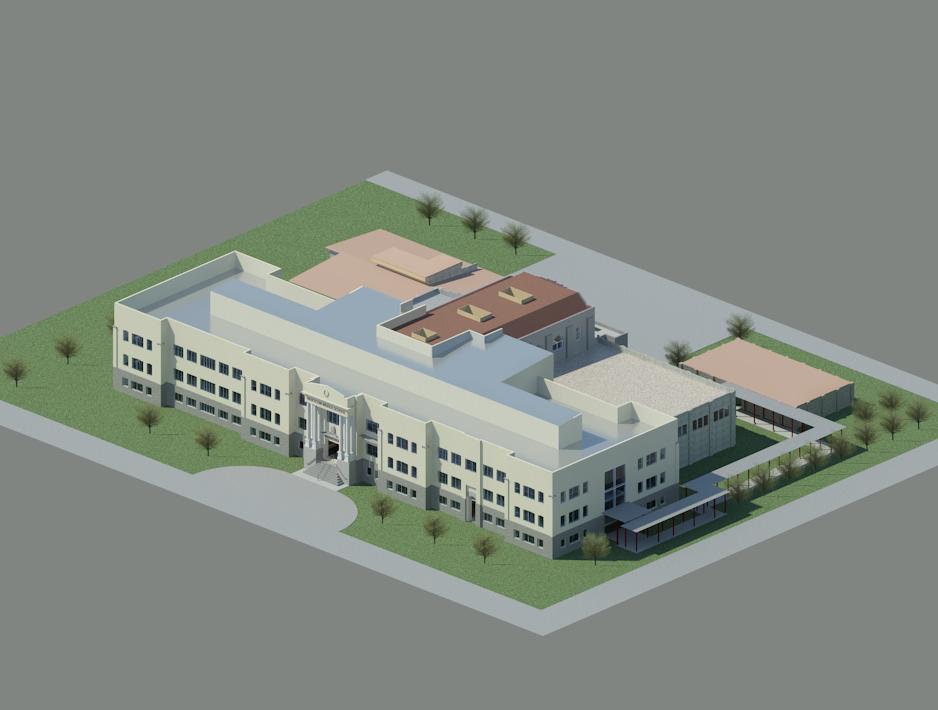
1. Decisions, Decisions, Decisions
The original school building was constructed over the course of the last 100+ years, and included a myriad of building materials, construction techniques, and architectural styles. The result was a complex amalgam of a building that could not be captured on a two-dimensional plan. Therefore, we constructed a three-dimensional BIM of the iconic building, with colored-coded material assignments, as shown below. This model, augmented by details describing how each condition would need to be seismically upgraded to meet current code, allowed the entire team to understand the scope of work involved and lead to the decision to replace the structure’s shell and core rather than to repair it in situ.
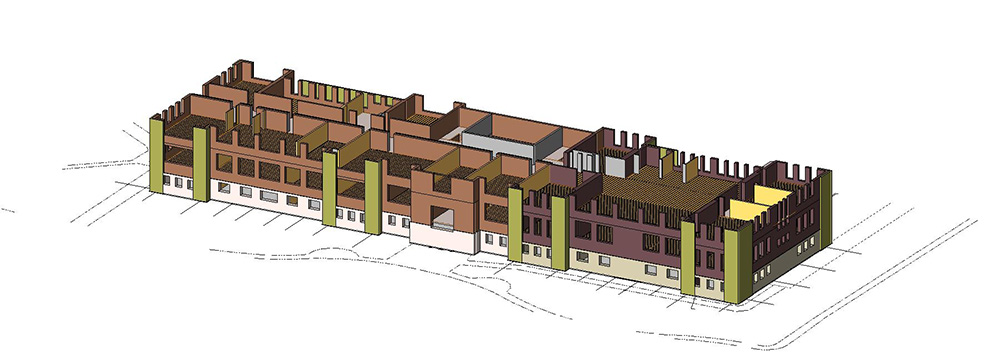
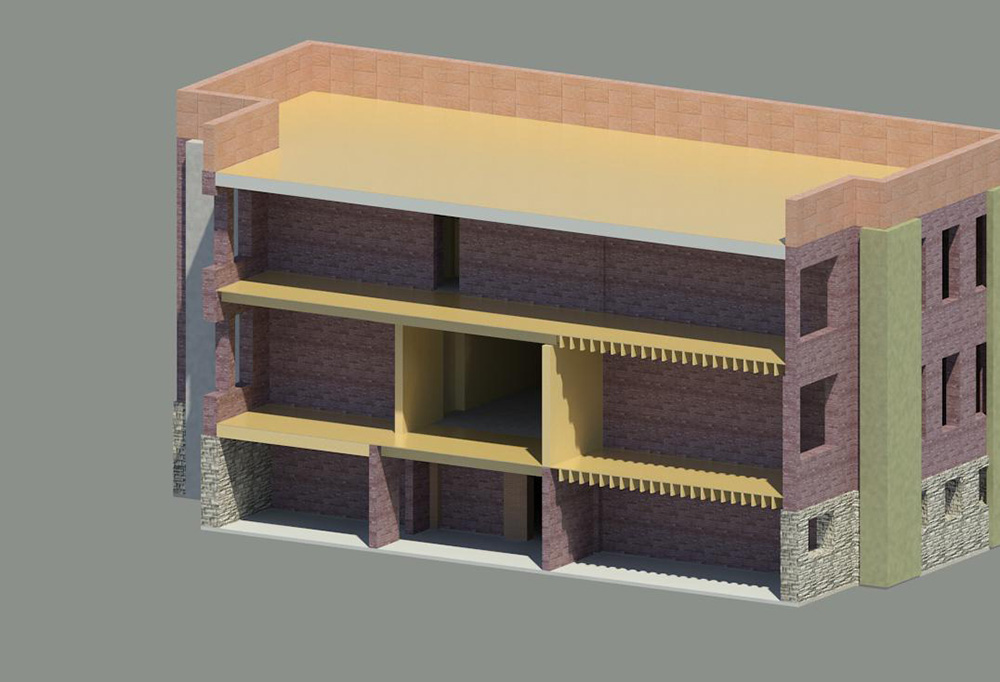
2. I Like The Way You Move
An extremely aggressive schedule was developed in order to repair the building as soon as possible and allow classes to return to Whatcom Middle School. As a result, the project was phased to allow construction to begin ahead of the completion of the repair and replacement design. Consequently, an uncommon level of coordination was required with the architect and the contractor in order to overcome obstacles inherent in the project’s unique phasing. However, the BIM’s interactive and dynamic modeling characteristics allowed these revisions to occur more rapidly and be instantaneously represented on the design drawings. For example, when multiple columns were shifted to accommodate the revised programmatic the layout, the beams that framed into these columns automatically shifted at all floor levels.
3. Let’s Get Visual
As a result of the project’s fast-track nature, in addition to the constraints imposed by constructing a new building within an existing footprint and adjacent to nearby buildings, multiple unforeseen geometric conflicts were discovered. Many of these conflicts could not be caught in a two-dimensional space and required very tight dimensional tolerances. For example, seven levels of stair landings were required to fit between an existing concrete wall, an elevator, braced frames, and align with the existing building elevations. The BIM’s three-dimensional renderings allowed the design team to understand these restrictions and develop design solutions that navigate around these complex parameters.
Delivering a successful project requires a high-level communication, technical expertise, and performance by all parties. However, for a project is as fast-paced and as unique as the repair/replacement of Whatcom Middle School, utilizing a building information model was required for an exceptional level of design coordination and allowed successful communication to occur on a very vibrant visual level.
The following video shows a “fly by” of Whatcom Middle School, created in BIM:

