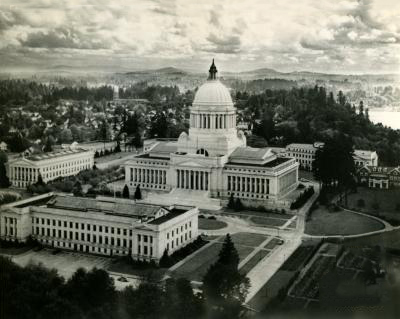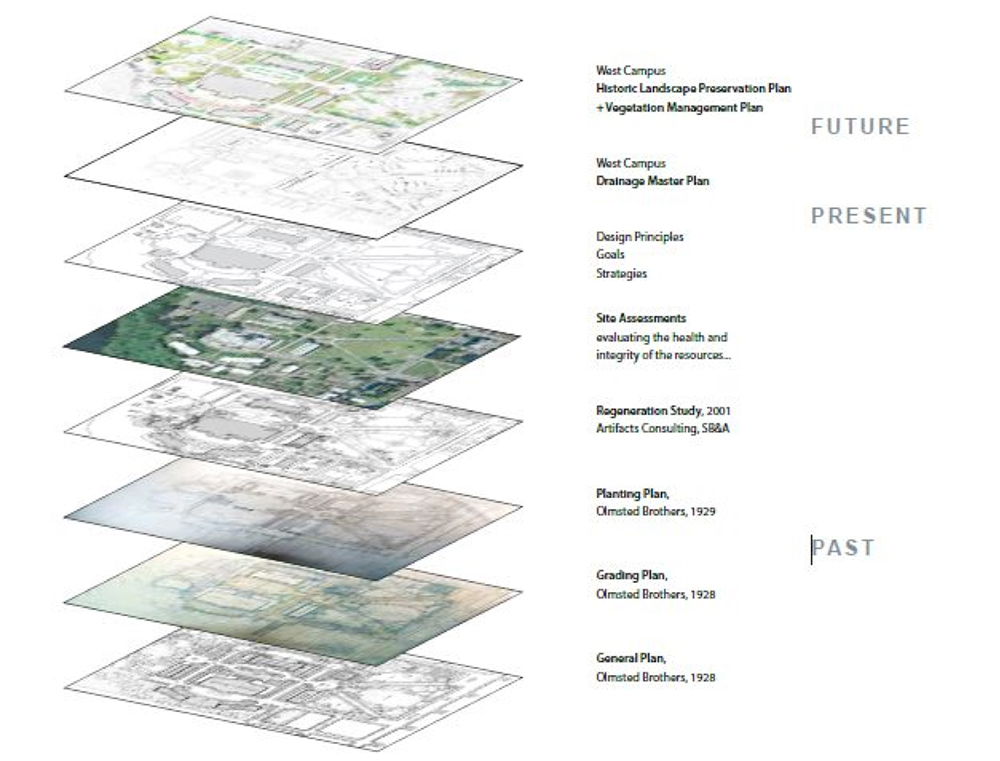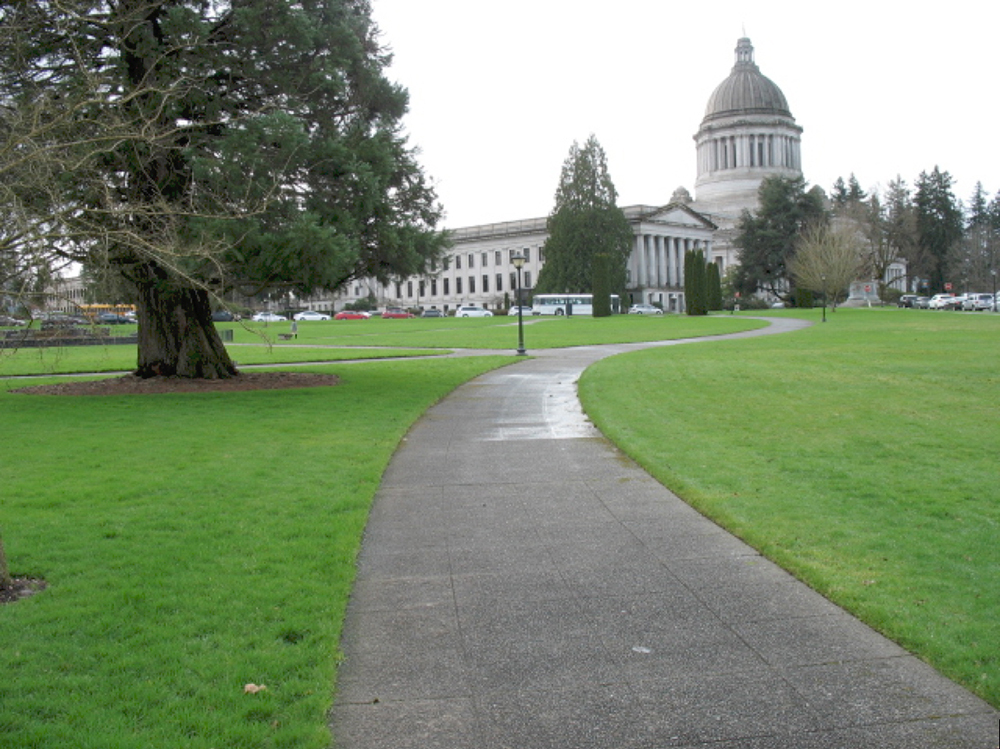I was honored to be involved in one of our state’s iconic campus projects and to be a part of planning its future. This post tells the story of one civil engineer’s experience at the Capitol Campus.
Project History
The West Capitol Campus of Washington state is the original part of the state government campus where the Legislative Building, the Temple of Justice, and the Governor’s Mansion are located. Construction of the capitol campus started in the early 1900s and took six years to construct the Legislative Building (finished in 1928). The campus grounds, which were designed by the influential landscape architectural firm Olmsted Brothers, were completed in 1930.

A Neglected Drainage System
Much work has been done at the campus after the original campus grounds were completed in 1930, and several development master plans have been prepared since. However, the drainage system of the West Capitol Campus has not been systematically updated, and the major part of the drainage system, constructed with the original campus development, is still in service. The original clay pipes are still conveying storm runoff, sanitary sewerage, and sometimes a mix of both storm and sewer off the campus.
Problems appeared with the aging of the drainage system, including collapsed pipes and overflows at a couple of locations. The under drain system (clay pipes) for the large lawn and landscape areas appear to not be functioning. The campus has a soggy lawn all year round, and trees are dying because of inadequate drainage. Storm runoff from parking lots and roads is discharged off the campus without being treated. The campus was in serious need of a drainage master plan to fix the existing problems, bring the drainage system to current code requirements, and support future developments.
Making of the Drainage Master Plan
Learning what infrastructure is there and how the system works was the first step of our work. Numerous studies, investigations, and master plans have been done over the years for the West Capitol Campus. Obtaining and reviewing all available reports, maps, and plans for the campus was necessary to learn about the existing drainage system. But research and review are not quite enough for learning the drainage system; it needs to be supplemented and verified by site visits. We prepared a campus-wide drainage system map based on available information, then visited the site to compare the drainage map with the actual conditions. We also sent out a survey crew to verify invert depths of some drain pipes.
The owner’s involvement, especially the groundskeepers’ involvement, was critical to the success of the project. The design team interviewed the grounds maintenance staff to gain their first-hand information about the drainage systems and problems they ran into. In addition, the maintenance staff walked through the campus with the design team twice in different seasons to identify problematic areas, especially soggy lawn and landscape areas.
Master Planning in Context
Developing the drainage master plan is more than site investigation, hydraulic calculations, and improvement concepts for the drainage system. For this West Capitol Campus project, we looked beyond hydraulic analysis. Trees and landscaping are especially important to this historic district, so Reid Middleton led a team of engineers, landscape architects, and arborists to look for options to protect and improve this beautiful campus. The team worked together to come up with solutions for the soggy lawn. We looked beyond the under drain systems to other options such as eco-lawn, site re-grading, and lawn replacement based on current usage of the lawns. The team also came up solutions for the dying tree problems while not contradicting the Olmsted’s original visions and the historic landscape preservation plan.
Although the drainage master plan is a stand-alone document, it is well-coordinated with other current master plans for the campus (the most recent being the 2006 Master Plan for the Capitol of the State of Washington and the 2009 West Capitol Campus Historic Landscape Preservation Master Plan). Besides addressing existing drainage problems, this drainage master plan provides design concepts and guidelines to respond to the 2006 Master Plan for the planned redevelopment areas. For the rest of the campus, the drainage master plan provides Low Impact Development options, such as bioretention cells and bioretention planters for storm water management while implementing the landscape preservation master plan. The result is a drainage master plan that can be combined with other master plans into a comprehensive master plan for the West Capitol Campus.

The making of this drainage master plan was challenging but rewarding. One of the good things about this project was that it provided an excellent opportunity for me to learn the history of the state capitol campus and the plans for its future. Walking on the campus and looking at the beautiful buildings make me admire and appreciate the people who designed and built this special place. I feel lucky and proud that I had the opportunity to prepare the drainage master plan for improving the future of the West Capitol Campus.


