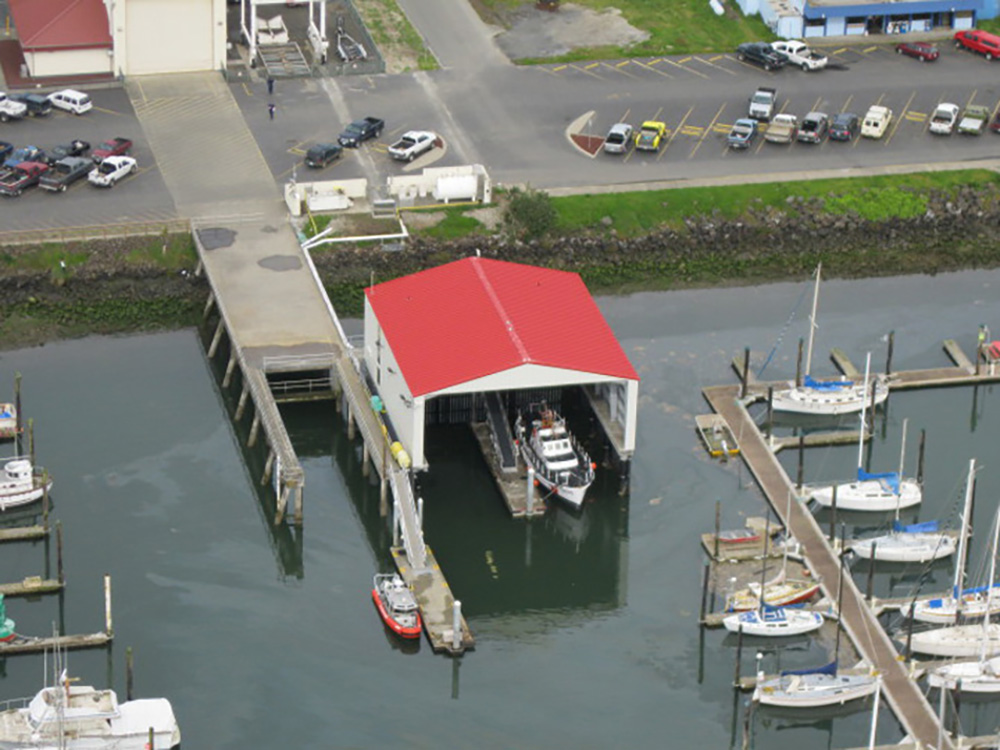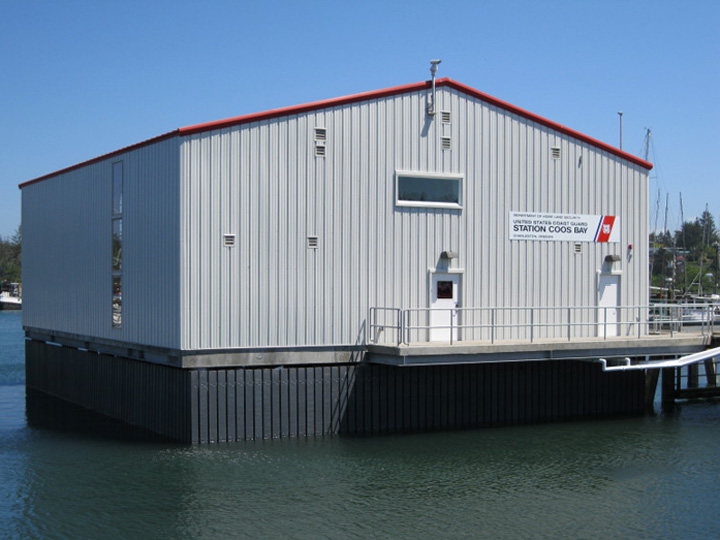Coast Guard Station Coos Bay, located at the mouth of Coos Bay in Charleston, Ore., is home port to several Motor Life Boats (MLB). These vessels conduct search and rescue operations from Coos River to Cape Blanco, Ore. By 2009, the covered moorage facility that had served the station over 40 years was in disrepair and no longer up to meeting the maritime needs of the area. The Coast Guard needed to build a new structure to enhance safety and efficiency of Coast Guard operations. The urgency to get crews and boats into the new facility to be fully effective and operation-ready meant coordination between the design-build team and the Coast Guard was essential.
Problems – Aged, Inconvenient, and Inefficient Facility
The over 40-year-old moorage facility consisted of a floating dock, boathouse with an inside floating dock and another outside floating dock. All of the floating docks were off-kilter because of cracked floating units and damaged walers (concrete brackets that act as side supports for a flooring structure). Many timber piles supporting the boathouse building and walkway were damaged by marine borers and fungal decay.
Due to long-term sediment transportation, the water-depth around the west float dock was too shallow to moor even small Coast Guard vessels at low tide. Both inside and outside floating docks were too short for 52-foot-long MLBs and had insufficient power capacity to simultaneously support even two MLBs.
The inefficiency and inadequacy of the facility slowed operations down. The boathouse building did not have space for an equipment room, separate female locker room, or restroom. These deficiencies meant crews had to go back and forth to the main station building across from the boathouse.
The building also did not have finger piers along the side of building nor inside dock making it unsafe and inconvenient to maintain the lights attached on top of the side walls. Also, because the boat bay inside the covered moorage space was not equipped with a fire sprinkler suppression system, did not meet fire code requirements.
Problems Solved
Unlike conventional buildings on land, the unique configuration of the covered moorage facility above water required innovative design for high wind and earthquake loads. Reid Middleton’s solution is a new steel and concrete dual covered moorage structure that provides four berths equipped with utility systems simultaneously supporting four large MLBs and with safe and convenient spaces for crews. The design resulted in a durable, cost-effective waterfront facility requiring minimum maintenance for its expected 50-year service life.
The new building is made of steel on a concrete pier structure, supported by steel pipe piles, and surrounded by a wave fence made of plastic lumber to effectively block waves and debris from floating into the boat bay. All of the piles are protected by a petroleum tape corrosion protection system. The two-story structure includes a vessel maintenance shop, drying room, male and female shower and locker rooms, storage, restroom, and boat bay. Two 4-foot-wide finger piers enable crews to walk along the building side walls and easily maintain the lights. Various upgraded utilities were also installed. The new durable facility not only enhanced safety and efficiency of operations but also reduced long-term maintenance cost.
The McClure & Son and Reid Middleton design-build team worked closely with the Coast Guard and its stakeholders across numerous departments, and local government agencies. The creative approach and collaborative involvement of various stakeholders, users, and key personnel from local government agencies, resulted in achieving multiple expectations, and resolving problems and objectives within budget and time limitations. This unique project improved search and rescue operations at Coos Bay. Moreover, Coast Guard Station Coos Bay now enjoys enhanced efficiency and safety as a result of the new modern dual covered moorage facility.
View a rendering of Coos Bay Station Covered Moorage.



