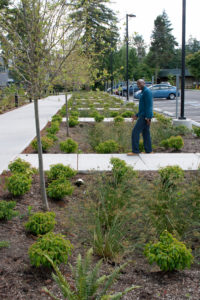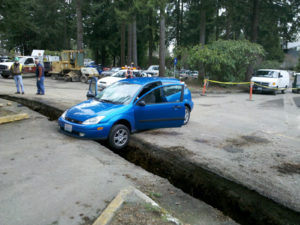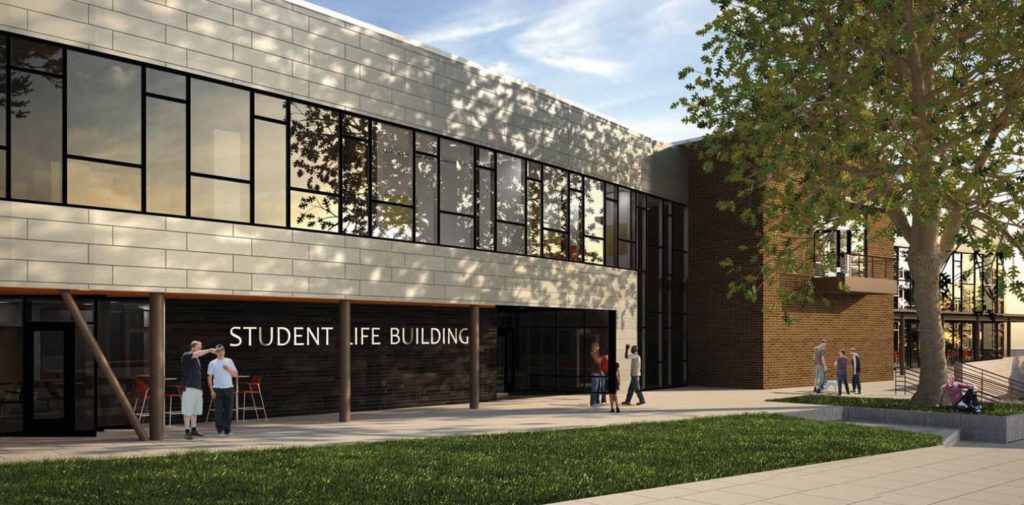The weather is getting cooler as summer officially comes to an end this week. The smell of fall is in the air, students are back to school, and busy summer construction schedules have slowed down a tad. This gets me thinking about all the civil design I’ve done for various college campuses over the last 20 years and the insight that has given me into some challenges I’ve faced when designing work on a college campus. In this post, I’m going to touch upon some special design considerations and challenges that are unique to a college campus.
Step One: Define the Assignment

One of the first items of business before I start on any site development project is to develop a design criteria. The design criteria includes basic categories for conformance, such as stormwater regulations, water and sewer design guidelines, and identifying site constraints. One of the other important considerations is the owner demands and restrictions. College campuses usually contain a large student population, faculty members from different academic disciplines, and visitors that all have distinctive desires and needs. To kick off the project we sit down with the college stakeholders that may include affected faculty members, facility, and maintenance staff to exchange ideas and discuss limitations on the site to provide a design that will conform to their necessities and service the needs and requirements of all the student population. We recently worked on a project for a college campus that involved a large building composed of classrooms, office, and shop space. The requirements for stormwater, access, surface grades, ADA, and visual aesthetics differed at each building component and to successfully complete the project we needed to successfully combine multiple needs within one building site area.
Step Two: The Homework
Most college campus projects are usually located in between existing and operational college facilities. Along with the physical elements of the site, students and staff schedules must be taken into account. Important items to consider during the design are 1) site construction within a developed site and adjusting for conflicting underground utilities and above ground structures, 2) providing stormwater designs (including Low Impact Development practices) that meet drainage codes and satisfy maintenance capabilities and costs, 3) Safety of pedestrians and vehicles that will use the site for parking or as pass-through, 4) identifying and mitigating potential sources of flooding from either upstream areas or groundwater pathways, and 5) evaluating and proposing infrastructure improvements for site utilities, ADA requirements, and site access demands.

Step Three: Double-Check Your Work
Flood protection, pedestrian safety, and maintenance tend to be the major items encountered and discussed during the design phases, but these also show up during the actual construction of these projects. Students and faculty have class assignments and finals on their mind, not detours for construction projects. This can lead to an unfortunate accident like the one pictured on the right. College campus life will continue as construction work progresses, so preparing documents for the contractor that speak to these elements is something I integrate into my college campus designs.
Every college campus project has different needs and requires creative thinking to provide design options that help to solve any problems for the client and environment. College projects also offer inspiring rewards for the engineers who design them. After the project is constructed, you have the opportunity to see your design in use by the students, visitors, and staff. It is rewarding to help shape the educational facilities that will shape our future leaders.


