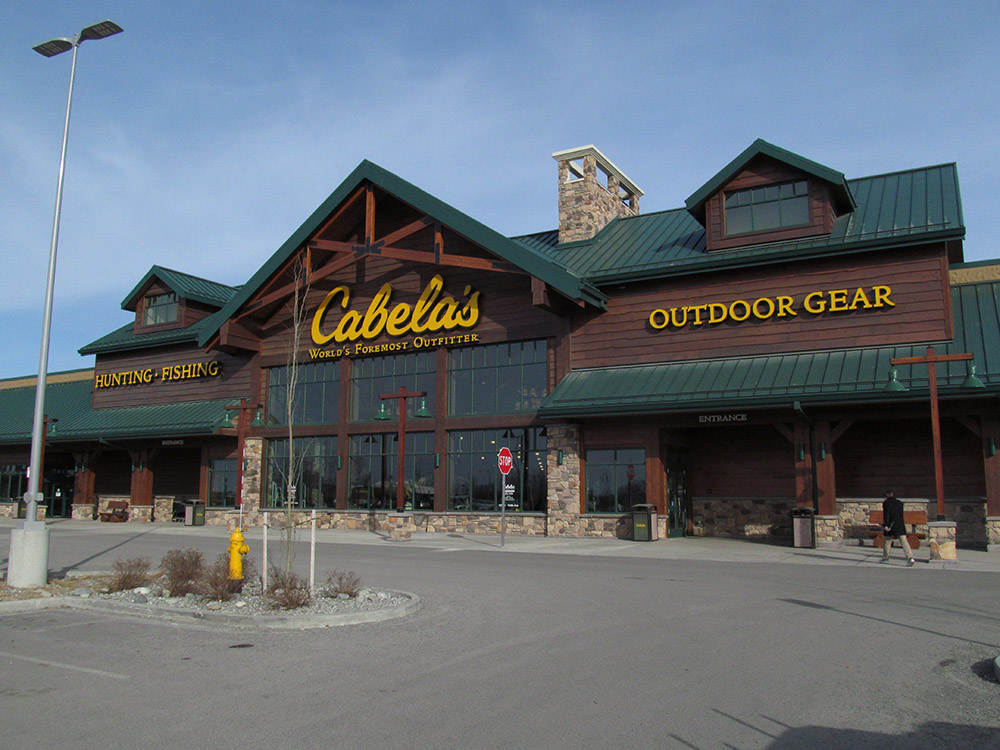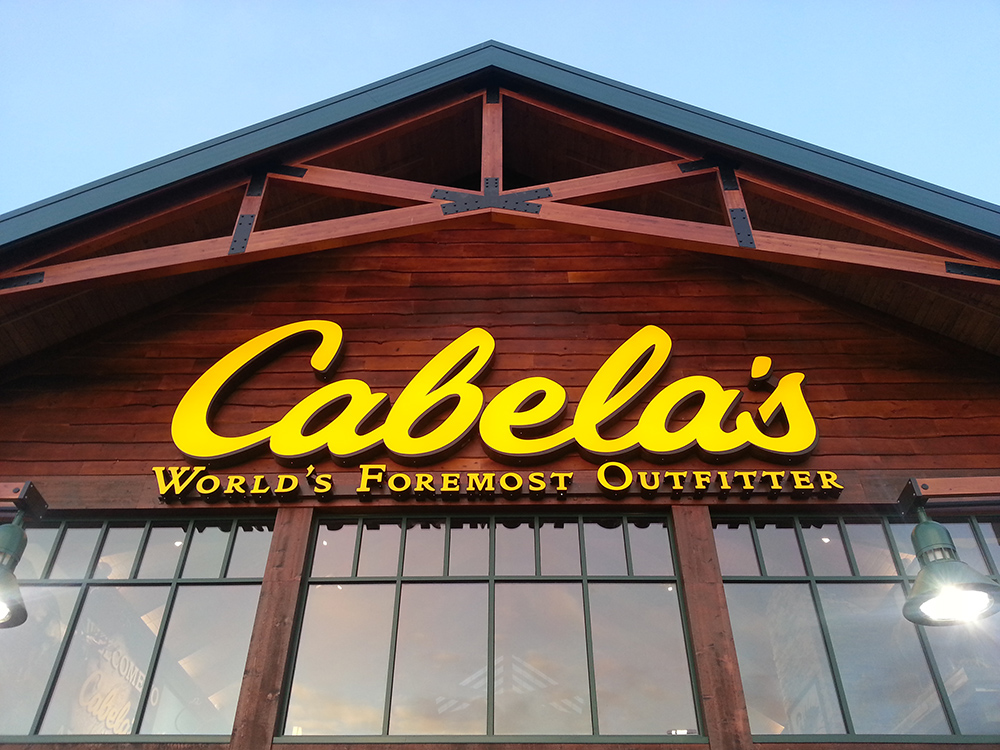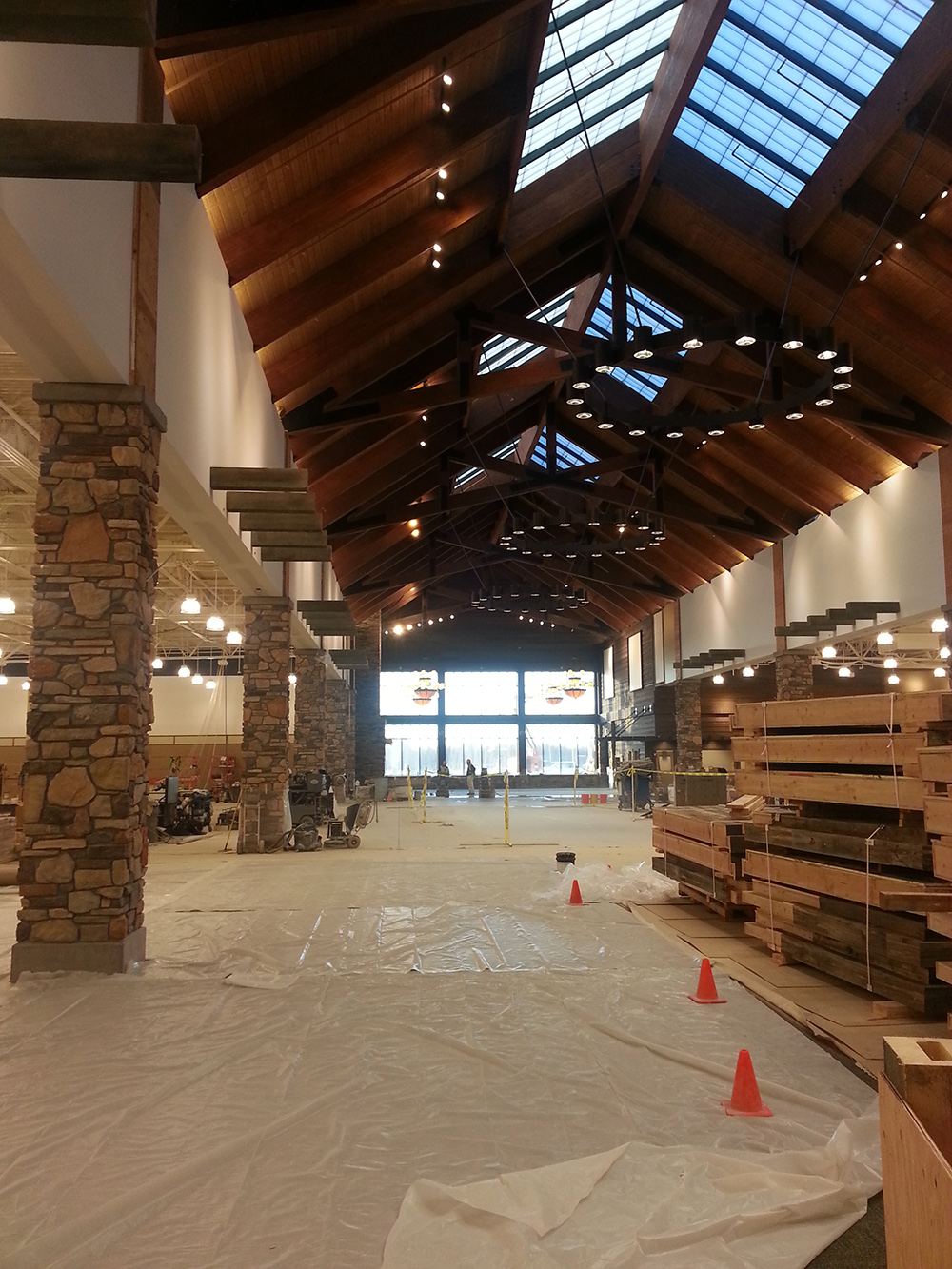A Long Trip Just Got a Whole Lot Shorter
Cabela’s has always been known to me as the place to get the best outdoor equipment. I grew up in Colorado and attended college in Wyoming, but it took a long road trip to Sydney, Nebraska, to experience the World’s Foremost Outfitter. Once I moved to Alaska in 2001, I figured that road trip had just gotten a lot longer, and if I wanted Cabela’s gear, mail order and online shopping would have to do. Never did I think that I would be the one helping Cabela’s come to me, here in Anchorage, Alaska.
Late in 2012, Reid Middleton teamed with KPB Architects to put out the winning bid to design the first Cabela’s in Alaska (hopefully the first of many). Cabela’s had been building other stores across the U.S. in the last few years and determined that Alaskans, who love Cabela’s more than most, needed a store of our own. Having a store in Anchorage would also meet the needs of visiting hunters and others who come to Alaska for the adventure of a lifetime.
One Design Does Not Fit All (in Alaska)
When we first met with Cabela’s, they had a prototypical building design that they use for the start of any new store, to ensure that the look and feel of all their stores are the same. But, like other businesses new to Anchorage, they recognized that our store would be unique due to the environmental extremes here in Alaska (temperatures, snow fall, and earthquake/wind intensity). In addition, our remoteness from the supply chains of the Lower 48 led Cabela’s to add a 30,000-square-foot warehouse on the back end of the typical store prototype, increasing the building’s total footprint to 132,000 square feet (the size of more than two football fields or three acres).
As we began adapting the prototype to Alaskan conditions, we quickly realized that the entire structural frame would need to be strengthened and stiffened, and the architect began enhancing the thermal envelope of the building to deal with our environmental conditions. Doing both of these while maintaining the look and feel of a Cabela’s was difficult. The joists and beams needed to be increased for the snow load. The large wood trusses and framing down the center of the store had to be enlarged for the same reason. Due to the earthquake and wind loads in Anchorage, the reinforcing in all of the masonry walls was also increased.
The largest impact was the moment-frames supporting the center hallway. The roof in the center of the store is raised up to allow for the display of animal mounts on the side walls. This additional height meant that the prototypical moment-frames would not work in Alaska. Braced frames and shear walls along the sides of this space would also not be an option because of their effect on the atmosphere of the store. The solution was to add heavy-duty foundations below the columns to reduce the movement of the frame. This solution allowed the setting of the store to stay consistent with other Cabela’s above the floor area and still be safe in this earthquake-prone region.
Cabela’s brought a few construction practices with them that we adapted for Alaskan conditions. Not many floor finishes were used in the building, since 90 percent of the building uses a ground-and-polished concrete floor slab. This laborious process takes time and an expert hand to complete, but the finished product is a sight to behold. Cabela’s knew that once open, keeping the shelves stocked would be difficult. In the warehouse space, rather than building typical storage racks with lots of unused and inefficient space, they designed and installed a three-tiered fully enclosed storage system within the space. This racking goes up rather than out, using small passageways and conveyors to maximize efficiency and the amount of storage per square foot.
Transformation from Structure to Immersive Experience
Once designed and built, the final step in making Cabela’s a reality in Alaska was to build-out the themed and retail spaces within the building. The transformation from a steel and wood shell to the finished store was dramatic. The walls are covered with intricately painted Alaskan-themed murals. Animal mounts from across the state are on prominent display – from the grizzly and black bears over the shoe display to the mountain lion jumping down from the column-cum-tree near the archery range. A Piper J-3 Cub aircraft on floats soars high above the 20-foot-tall man-made mountain, while live salmon swim in the cut-away stream below. Even three beluga whales swim gracefully over the entrance hallway. Large rustic timber frames are used throughout the building, framing the archery range, the café, and customer service area. Last, but far from least, is the gun library. To see the best rifles, pistols and other guns from across time, this is the room to see. Covered in rich wood and warm lighting, this room houses the high value and historic weaponry.
The completed store is a destination for anyone coming to Alaska to enjoy our great outdoors, hunting or fishing, and is now a regular stop for anyone who lives here in Anchorage. It was our pleasure to help in bringing the World’s Greatest Outfitter to the Last Frontier.




