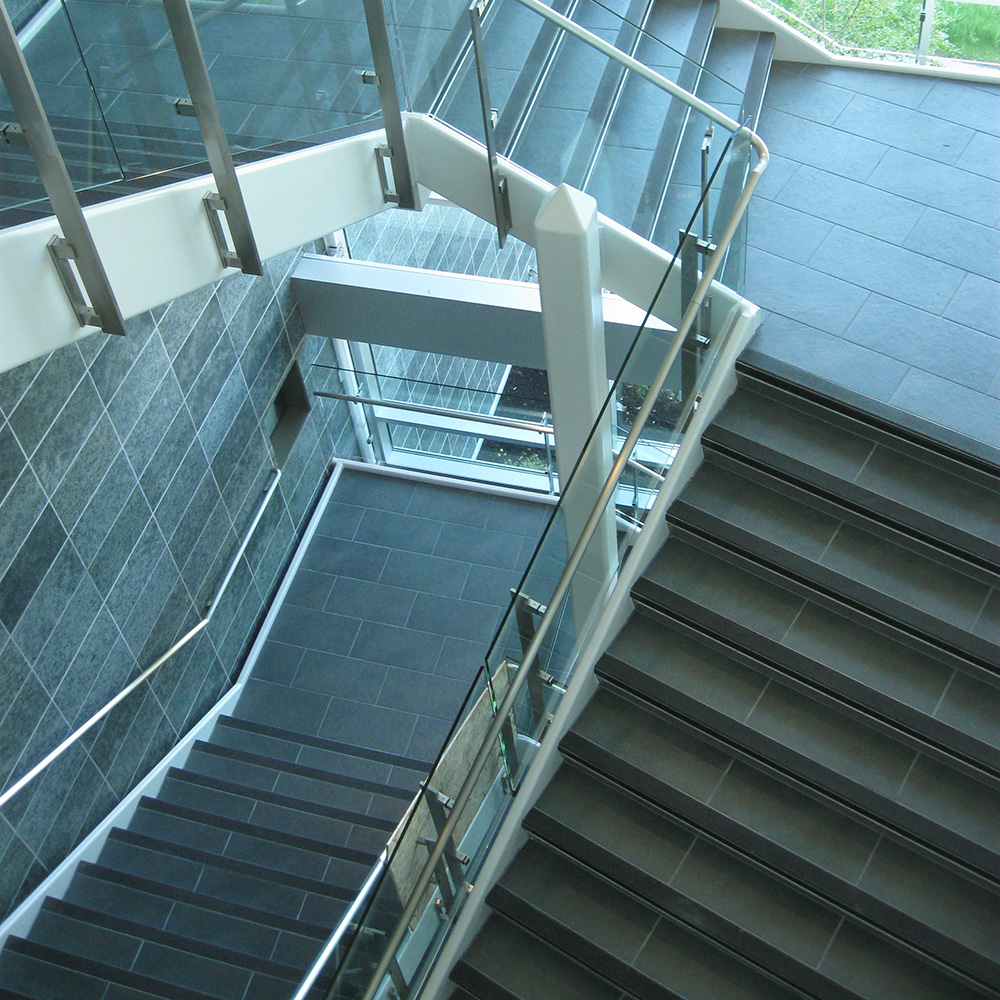Stairs are something that most people use every day. Without them knowing it, there is a lot of thought that goes into creating them. They can range from very simple to incredibly complex. Working with architects over the past eight years, I have learned that stairs can also be thought of as a piece of art – a centerpiece to the space.
Keeping Perspective on both Scope and Detail
Whether you’re designing a grand stair or a simple run between floors, it all starts with some basic numbers: rises cannot be more than 7 inches, and runs need to be at least 11 inches. I have also been told that adding up two rises and one run of the stairs should add up to a number between 25 and 26 inches. Following this rule of thumb creates a stair matching the natural cadence of the average person, allowing them to take the steps without feeling like they’re tripping or that the step is the wrong height. Another important part of stair design is space planning; you want to provide ample floor space to allow smooth transitions in the stringer and handrails.
Often, the handrail layout dictates the dimensions of the stairs, especially at landings. As the handrails are offset from the floors and the nosing of the stairs, they transition from sloped to flat at a different location than the stringers. I have seen some U-shaped stairs where the handrail at the center has to be dropped a few inches vertically in order for the handrail on the first run to match up with the handrail around the corner. And, while the code may say it is acceptable to use a vertical drop in the handrail to achieve this continuity, it looks broken when you come across it in real life. I have found that the best way to avoid this is to provide additional length to the stair landing to allow for the stringer and handrail to extend out and turn flat before wrapping around the corner to meet up with their counterparts on the other side.
Showcasing Structure
Working closely with architects on a monumental stair design can be challenging and very rewarding. We all want a design that’s well thought out and doesn’t look pieced together. It takes a lot of coordination and communication to plan out what is needed for each individual stair. Structurally, our design of the main skeleton of a building gets covered with ceilings and walls; we rarely get to see our structure exposed and featured in the final completion of buildings we design. Stairs often are one of the only areas where the structural design is showcased; and one of the only places I can go back to when the building is complete and touch the steel that was detailed in design. I have spent many hours in meetings going over what may seem like minute details with architects…but the more conversations we have about what connections should look like or the way one stringer transitions into another, the more seamless and elegant the stairs end up looking in the end.


