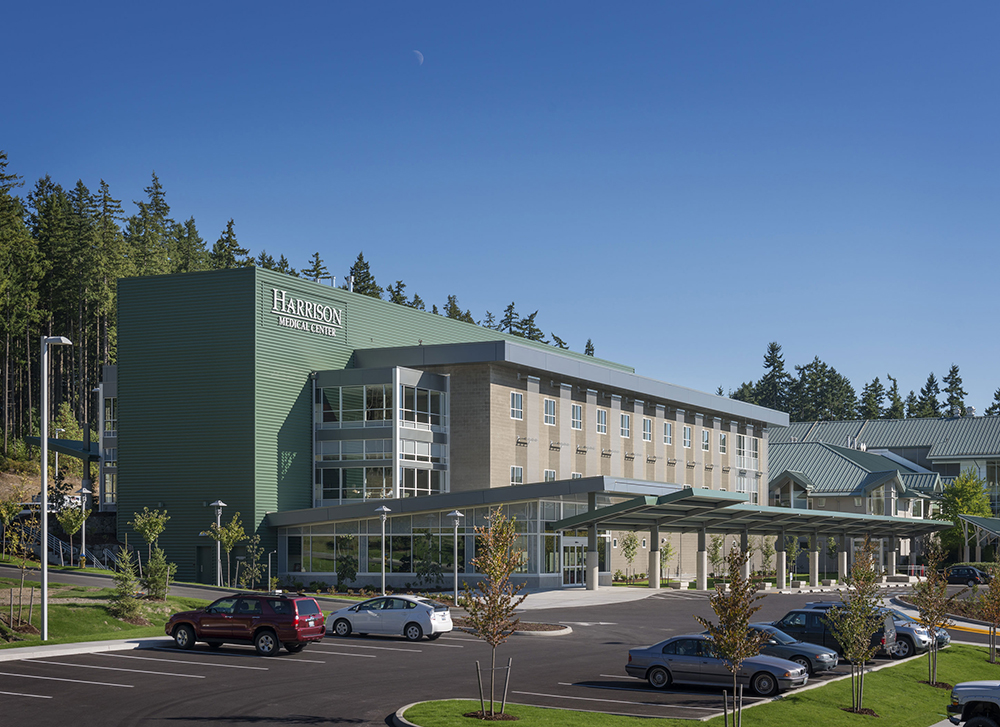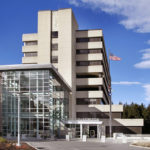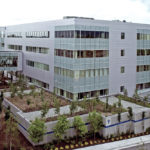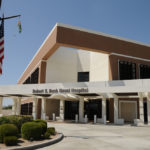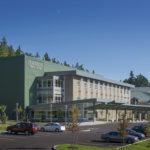One of the great aspects of our profession as civil and structural engineers is the pride we take in the protection of public health, safety, and welfare as we perform our engineering design work. No market better provides this satisfaction for a structural engineer than the work that we do in the design of healthcare facilities: hospitals, medical office buildings, laboratories and research centers, healthcare clinics, and urgent care centers. These facilities are integral to the care of our communities. They provide a place for doctors, researchers, and other medical and healthcare professionals to practice their expertise for the benefit of our society.
Simplifying Complexity
Healthcare facilities can be complicated buildings. For example, hospitals have specialized heating, ventilation, and air conditioning and filtering systems (HVAC), medical gas systems, complex waste stream systems, and specialized lighting and climate control systems that need to fit inside, out of sight and out of mind. These mechanical, electrical, and plumbing systems (M/E/P) can be extensive and complicated. To a structural engineer, this means that we will need to design taller floor-to-floor framing systems, have higher above ceiling space for mechanical systems, and use longer spans where possible to minimize the intrusion of our structure into floor spaces.
It also means that there will be many penetrations in our structural systems. Holes in beams, walls, and columns are okay as long as they are planned for and put in the right place. Depending on the building height and area, mechanical equipment can be placed on the roof, placed in a mechanical mezzanine level near mid-height of the building, or even located away from the structure in a central plant facility. Floor and roof framing systems for these mechanical spaces not only need to be strong enough to support additional equipment loads, but also they must not allow mechanical equipment vibrations and sounds to travel into the building structure and medical spaces. Integrating the building architecture and structural system with these complex M/E/P building systems adds to the challenge of structural design and coordination with the project team. Our job as structural engineers is to understand and plan for these M/E/P systems in our design to simplify complexity.
Innovative Design Leads to High Performance Buildings
Design of important and essential facilities to ensure that they are safe and reliable is our passion. Hospitals, medical office buildings, and laboratory facilities are essential facilities and therefore demand a high attention to detail and innovative thinking in our design execution. From the design of reduced beam section (RBS) moment connections in our PEMC medical office building project (where the moment frame steel beams are shaved down at specific locations to improve their seismic performance), to the design of nonlinear seismic damping in our NHB seismic upgrades project, we often apply innovative design to make these buildings perform at levels far above standard commercial buildings.
Early adoption of three-dimensional nonlinear dynamic modeling for analytical work as well as three-dimensional building information modeling (BIM) has improved structural engineering design efficiency and building performance while reducing construction costs. Cost, performance and reliability are important factors in the selection of a structural system for healthcare facilities and, by employing advanced design tools and techniques, we can drive innovation for the benefit of our clients and owners. The healthcare projects shown demonstrate innovative design of high performance healthcare facilities. Click on the images at top to learn more about each facility and its individual design.

