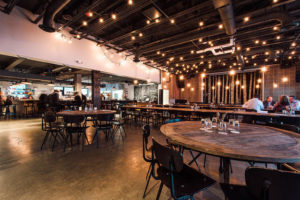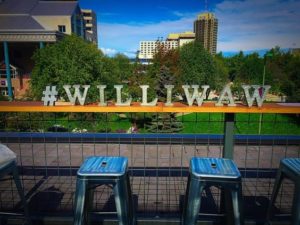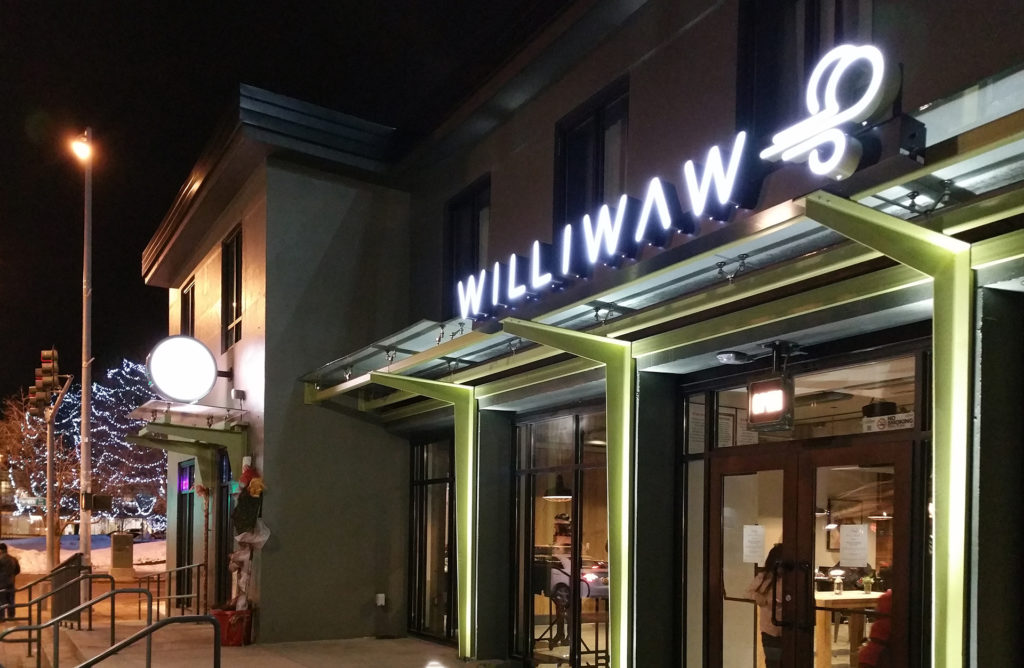If you read Part 1 of David Stierwalt’s Covenant House Alaska article, you’ll recall David was in the very unusual and exciting position of providing the structural engineering for both the design of Covenant House Alaska’s (CHA) new facility, and for repurposing its outgrown building. Part 1 explored the development of its new building. In Part 2, we explore what happened to the old building.
The 1950s building started life as a YMCA facility – a three-story, 15,000 SF concrete building in a prime location in downtown Anchorage. While it no longer met the space needs of the CHA, it was a building with charm that had played a significant role in defining the character of downtown Anchorage. With the fortitude to withstand the devastating 1964 earthquake, this building had inherent strengths as well as appeal.
Yet, the decision to revitalize has more and different challenges than of tearing down a building and starting afresh. Updating and repurposing an older building has been likened to opening a can of worms – full of surprises, often, ones you don’t want. Only experts who are committed to reuse and working together are willing to enter the fray. Fortunately, the property stakeholders were committed to the building’s reuse, and they empowered the design team, including Pfeffer Development, Benchmark Construction, KPB Architects, and Reid Middleton to fulfill this vision.
A New Identity
Working together, we transformed the facility into the Williwaw: a complex housing a bar, restaurants, coffee shop, ‘speak-easy’ style nightclub, public gathering spaces, as well as a venue for 900 concert-goers.
To effect this transformation, significant structural alterations were required, including:
- removing interior concrete walls (a video of a section of the Williwaw wall being removed to provide room for the stage in the event space is here)
- shoring the roof for drifting snow load
- increasing the capacity of the second floor
- updating the exterior of the building with larger windows and glass canopies.
Fortunately, you can still see these upgrades in the building today since the team chose an exposed structure inside.
Eat, Drink, and Be Merry
Food is an important part of this multi-use facility, which today houses three separate and unique restaurants. While there had been a kitchen in the facility previously, it was neither up to professional standards nor capable of handling the anticipated service volume. Renovations that updated the space included expanding the existing kitchen as much as possible and adding new square footage for the cooler and freezer.
 A newly-formed amenity of this reuse project, the open seating/dining area on the previously inaccessible roof-top, is a graceful and welcome addition to the building and a prime destination in downtown. There are no visual distractions by the requisite mechanical apparatus located on the roof, as all of it is tucked behind screens that feel organic. Similarly, you wouldn’t notice or question the fencing that defines the area’s outer boundary several feet back from the roof edge, as required by safety codes, because your attention is drawn to the aesthetic details incorporated into the layout and the surrounding scenery.
A newly-formed amenity of this reuse project, the open seating/dining area on the previously inaccessible roof-top, is a graceful and welcome addition to the building and a prime destination in downtown. There are no visual distractions by the requisite mechanical apparatus located on the roof, as all of it is tucked behind screens that feel organic. Similarly, you wouldn’t notice or question the fencing that defines the area’s outer boundary several feet back from the roof edge, as required by safety codes, because your attention is drawn to the aesthetic details incorporated into the layout and the surrounding scenery.
Another significant structural change was the addition of a 1,000 SF vestibule to house the elevator mandated by current codes and not part of typical 1950 architecture. Featuring level, easy access from the street to every floor in the building – it is open, airy, well-lit and welcoming, even though it was carved out of a dark corner of the property.
Down to the Last Detail
Not just on the roof, but many of the design details throughout the facility are unique and were specifically hand crafted. For example, the visible mechanical ducts in the main floor space are not rounded as is typical – but oval. And the requisite vents come off the side to provide the desired floor-to-ceiling clearance with better aesthetic appeal. Nods to the building’s past as a youth center were included – like the worn tiles in the bathroom and stripped down concrete walls – and the concert venue shows off wooden siding recycled from the venerated Pioneers of Alaska building. The challenge of creating a safe structure that actively and effectively serves the community while celebrating its past is the spark that motivates the repurposing of old buildings. Structures that benefitted previous generations can be extended and made meaningful for future generations, and that is exciting to us as structural engineers. Whether practical or beneficial, honoring the past and investing in the future rehabilitation and reuse of structures is a very satisfying endeavor.



Over twenty-four years, Covenant House Alaska has grown from an emergency shelter for kids in crisis to a multitude of services that assist and help our youth to self-sufficiency.