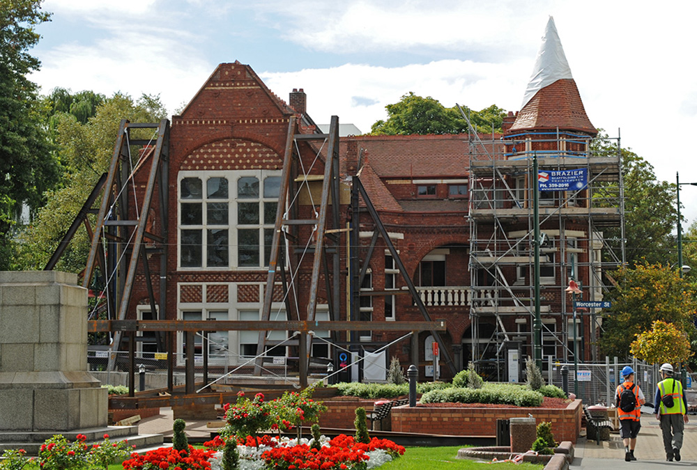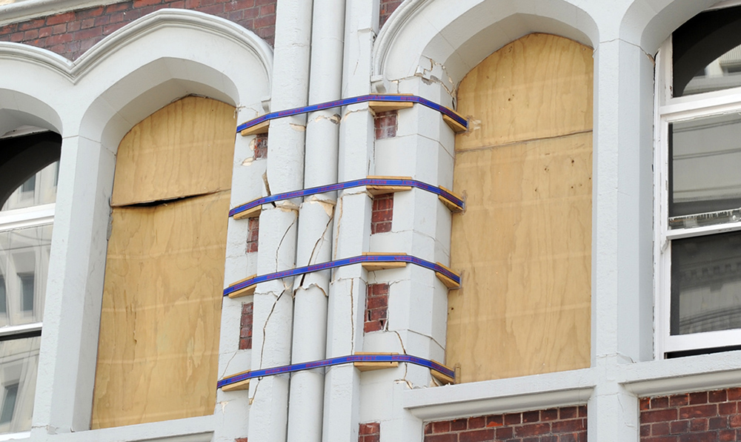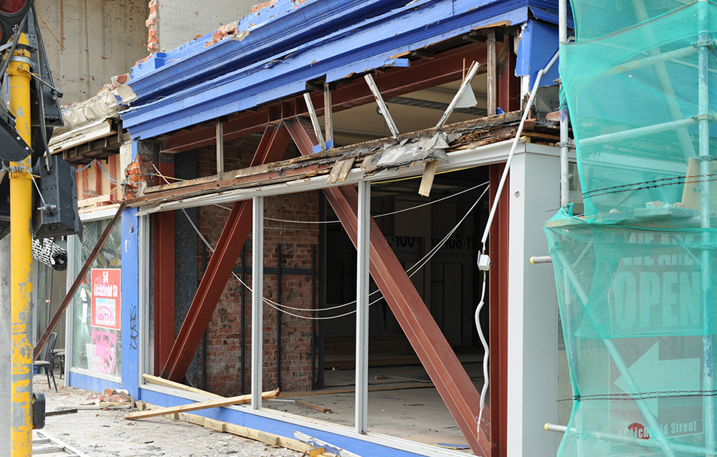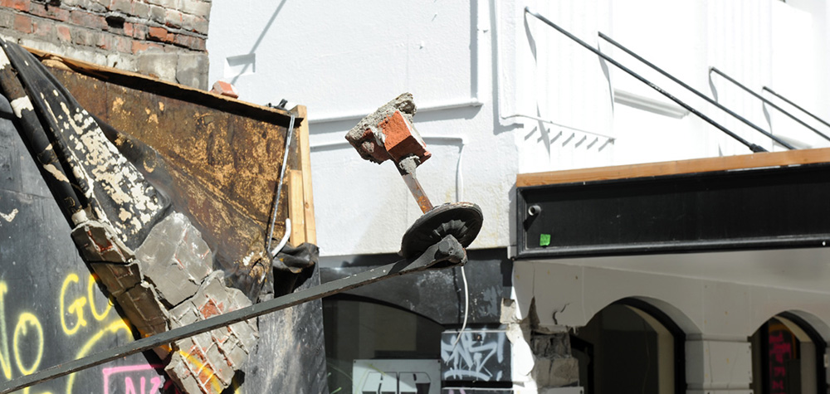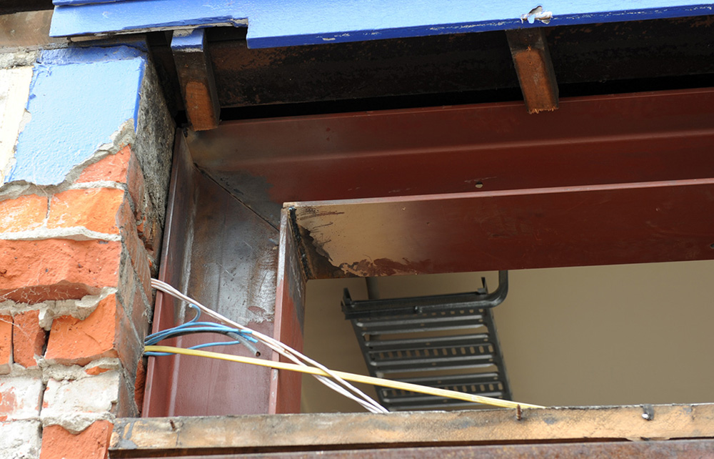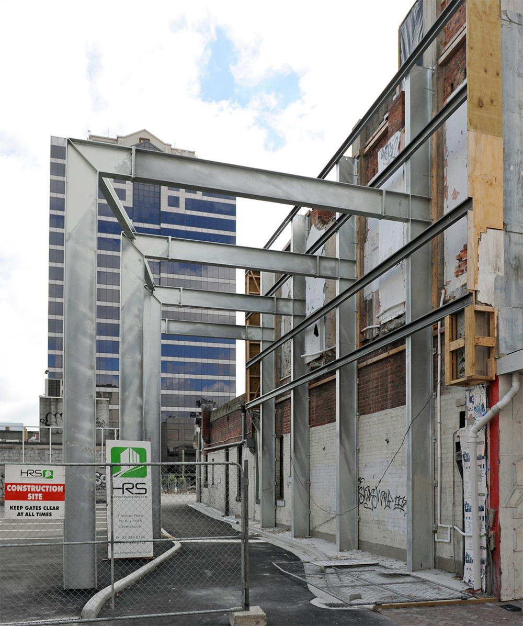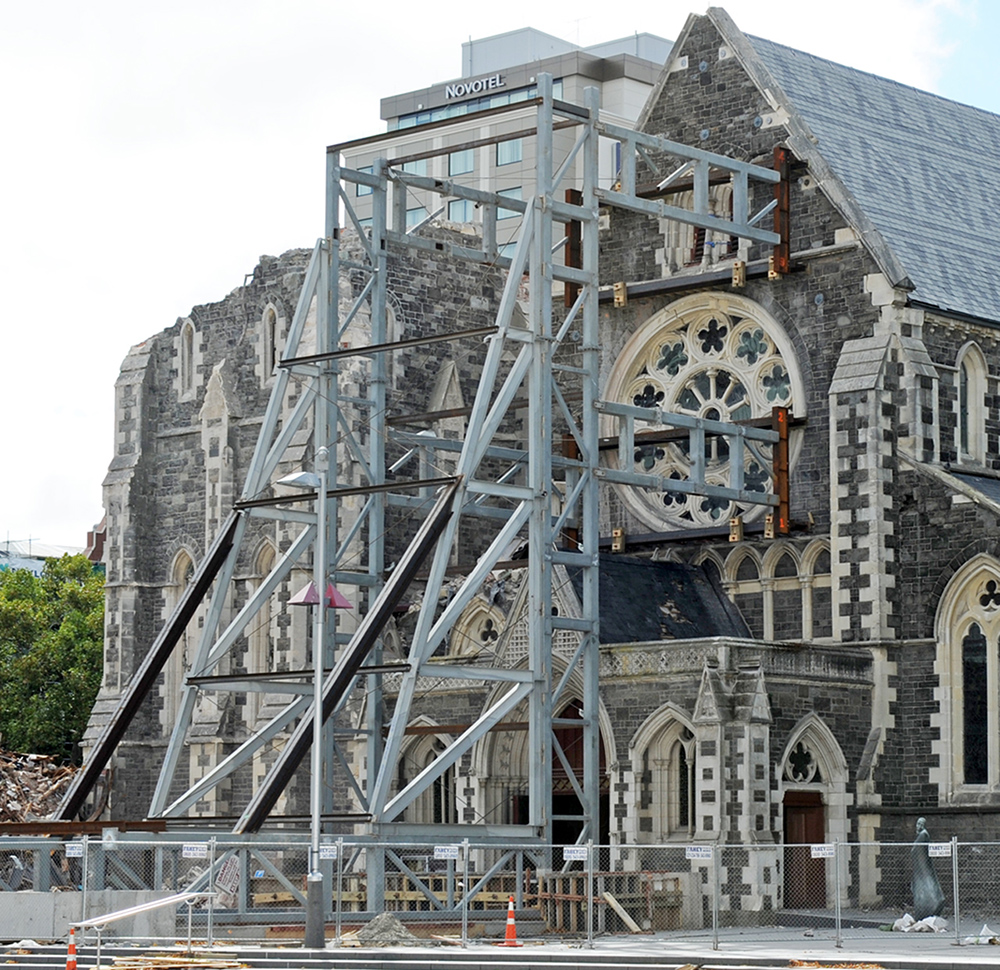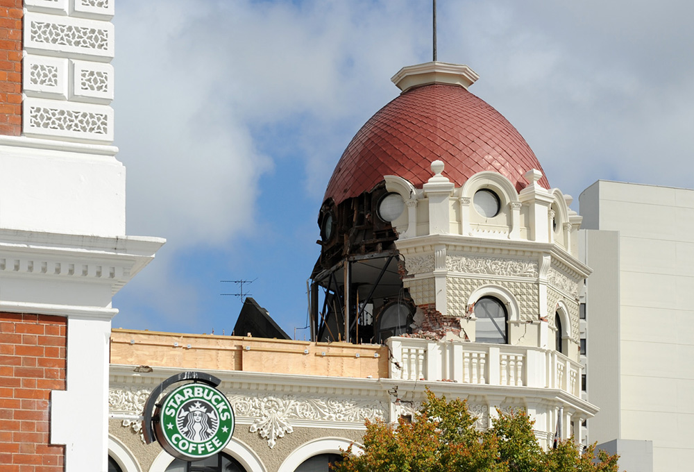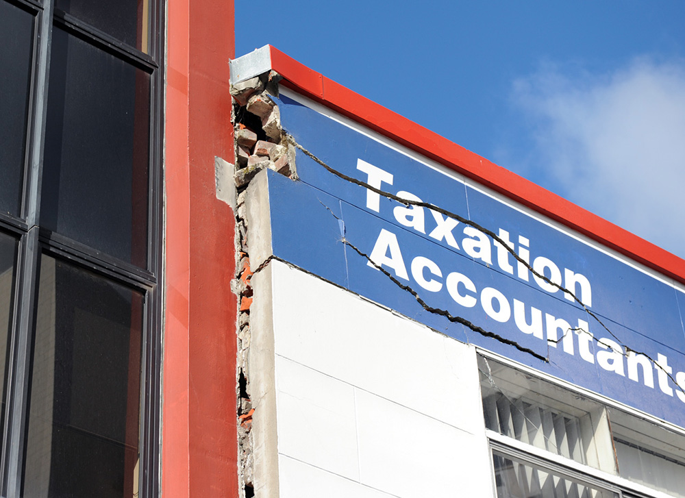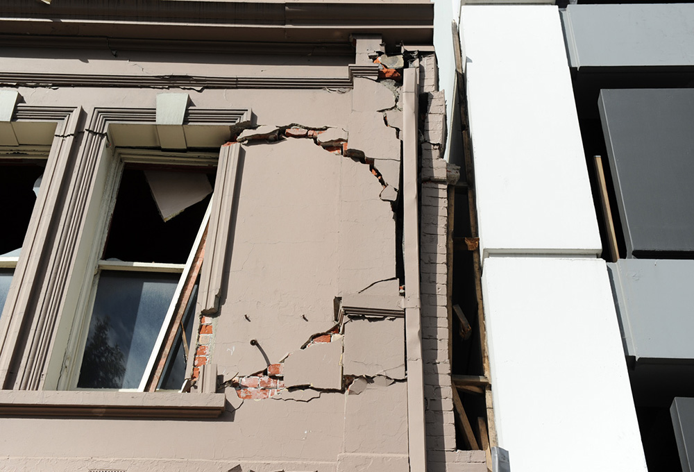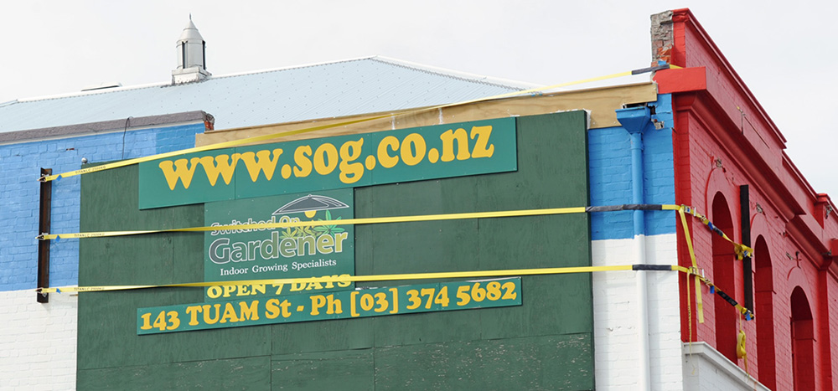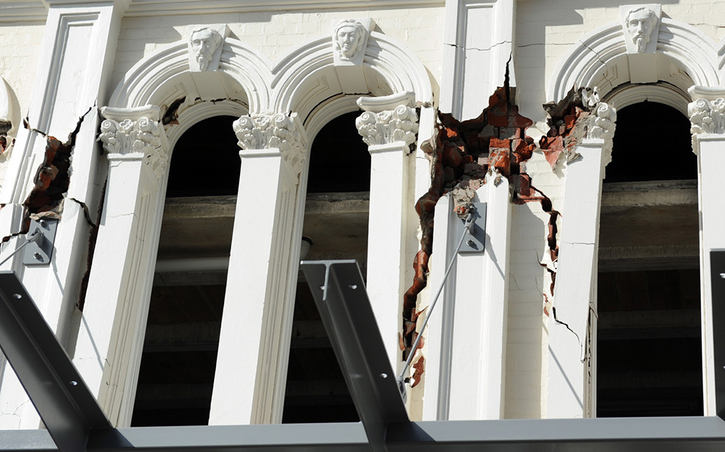Day 5 – Monday 3/15/11
How well do seismically retrofitted URM buildings perform – what works and what doesn’t?
Today we start to answer that question. With engineers from the EERI Reconnaissance Team and the SEAOC Building Performance Assessment Team, we head out to investigate previously seismically retrofitted unreinforced masonry (URM) buildings within the heavily damaged CBD. There are about 30 known retrofitted URM buildings for which we have either the address or GPS coordinates. We investigate commercial buildings (restaurants, nightclubs, and retail) and public buildings (churches and offices) with some of these buildings having incomplete retrofitting at the time of the February earthquake.
Seismic retrofit techniques of these URM buildings generally consisted of:
1. Roof to wall anchors – various types
2. Parapet bracing – various types
3. Steel braced frames and moment frames
4. Concrete shotcrete shear walls backing masonry walls
5. Steel truss floor diaphragms and collectors
6. Plywood diaphragm strengthening underneath wood floor framing
7. Out-of-plane URM wall bracing steel trusses
8. Epoxy-based adhesive anchors into stone, brick, and concrete masonry – various types
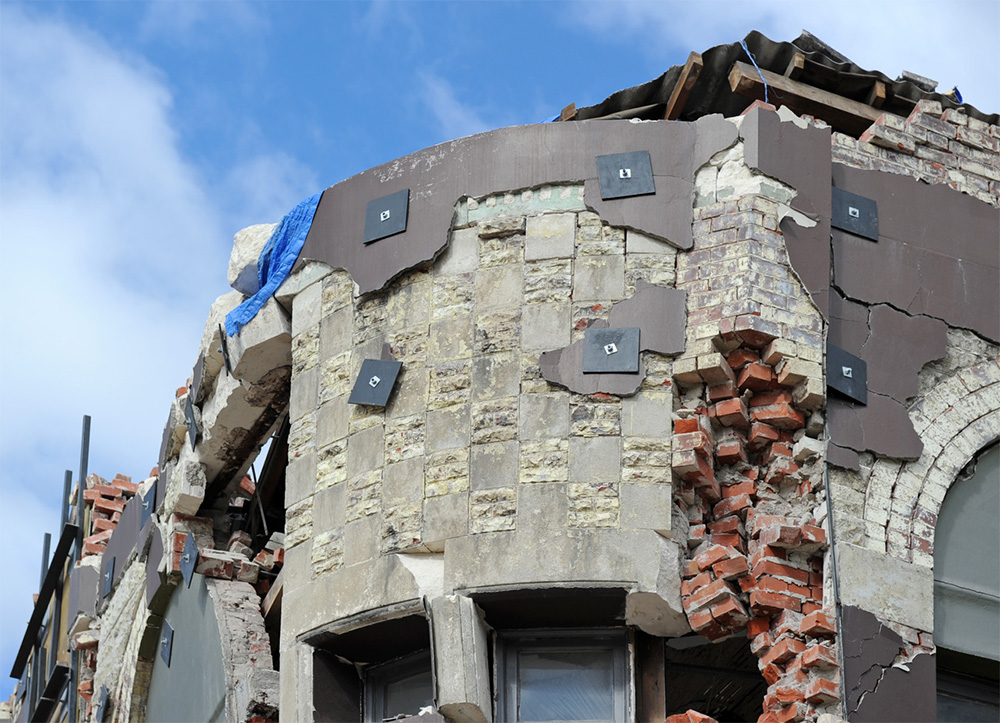 We see varied results in the seismic performance of the retrofitted buildings. Some performed well with minor damage to windows and interior finishes (Life Safety), some had severe failures of nonbearing URM walls from out-of-plane forces (Collapse Prevention), while others exhibited partial or even total collapse. One of the first problems we notice is the particularly poor performance of adhesive anchors when adhered to stone masonry and to some brick masonry. A majority of these anchors look to be of a smaller diameter than is common in U.S. practice. The epoxy adhesives failed at their interface with the stone substrate. which caused some shear cone pullout failures, but mostly direct shear failures along the epoxy/substrate interface.
We see varied results in the seismic performance of the retrofitted buildings. Some performed well with minor damage to windows and interior finishes (Life Safety), some had severe failures of nonbearing URM walls from out-of-plane forces (Collapse Prevention), while others exhibited partial or even total collapse. One of the first problems we notice is the particularly poor performance of adhesive anchors when adhered to stone masonry and to some brick masonry. A majority of these anchors look to be of a smaller diameter than is common in U.S. practice. The epoxy adhesives failed at their interface with the stone substrate. which caused some shear cone pullout failures, but mostly direct shear failures along the epoxy/substrate interface.
Another problem was the use of steel moment frames as a seismic retrofit technique in URM buildings. In many cases, these steel moment frames did a good job of providing vertical support for portions of the retrofitted building after the earthquake, but did not have enough stiffness to resist lateral loads during the earthquake. Consequently, URM bearing walls had collapsed or partially collapsed in these buildings due to the incompatibility between flexible ductile steel moment frames and rigid, brittle URM bearing walls. Conversely, URM buildings with steel braced frame seismic retrofits appeared to perform much better than the steel moment frame retrofits.
Single diagonal parapet bracing also did not perform well. This type of parapet bracing relies on the masonry parapet to resist tension loads when the parapet is loaded toward the roof (compression in diagonal brace puts tension in the wall). Parapets with this retrofit fractured along the roofline from the stress and created a weak plane for in-plane and out-of-plane shear transfer, which led to parapet collapse. It is important to note that the February 22nd earthquake had significant vertical accelerations that could have exacerbated this behavior, however, the basic mechanics of single diagonal bracing of a parapet made from brittle material without sufficient tension strength is not sound.
It is important to note that although most commercial buildings damaged in the September 4th earthquake had been seismically upgraded and opened for use before the large February 22nd aftershock, many of the churches and publically-owned URM buildings’ seismic repairs and retrofits had not been completed yet. These buildings had many different forms of building stabilization measures and scaffolding installed at the time of the February 22nd aftershock. Market forces and economics likely drove many of the commercial buildings to repair and retrofit their buildings as soon as possible to avoid going out of business. This same sense of seismic repair and retrofit urgency did not seem apparent for the churches and publically-owned buildings investigated, which led to more extensive damage in these buildings.
Day 6 – Monday 3/16/11
Today our team meets up at the Christchurch City Council Emergency Operation Center (EOC) to get dispatched for more building safety evaluations. A large building performance assessment team from England has just arrived to help out with building safety evaluations, among other tasks. We team up with a volunteer and PhD student, Greg Cole from the University of Canterbury, to investigate the safety and performance of damaged buildings within the Central Business District (CBD) that have damage due to building interactions (pounding). Greg did safety assessments after the September 4th earthquake and confirms that this February 22nd aftershock was much more severe and damaging. His familiarity with the CBD and knowledge of the differences between earthquake and aftershock damage is extremely valuable as we walk the CBD, block by block.
First, we walk in the north-south direction and then in the east-west direction to map out all of the buildings damaged due to pounding. At each location of evident pounding we study and photograph the damage and note the address and GPS coordinates. Along with providing detailed safety assessments for the Christchurch City Council, Greg is trying to determine direction effects in the ground motion and its influence on the building performance of adjacent structures. Upon closer investigation, several of the buildings that have localized pounding damage also have distress from a “global compression strut” that had formed across the front face of the building at about a 45-degree angle. In addition, we find that several URM and nonductile concrete buildings have damage in corner columns and wall piers at building separation joints. This was caused by lightweight wood framing between the buildings that acted as a “hard point”. This wood framing was used to support the architectural flashing that covered the seismic joint between the two buildings but was intended to be nonstructural. Unfortunately, this nonstructural wood framing caused significant column and wall pier damage in the adjacent buildings.
As we did yesterday, we spend part of the day investigating the earthquake performance of seismically retrofitted buildings, although the buildings we investigate today were retrofitted prior to the September 4th earthquake with no additional stabilization installed post-September. A question we are trying to answer is, “Can small earthquakes (September 4th) predict the expected building performance of large earthquakes (February 22nd)?”
In the afternoon, we attend the 3:00P public official’s briefing at the EOC. The City of Christchurch Mayor provides a detailed briefing to the news media on the state of the earthquake response and recovery efforts. It is interesting to see how much pressure is placed on the city staff and public officials at this briefing to “have all of the answers.” Part of the briefing also reviews the media logistics relating to the upcoming visit by Prince William who is attending the Christchurch Earthquake Memorial Services scheduled for Friday, March 18th.
Later in the evening, I attend our EERI Reconnaissance Team meeting to discuss initial observations and to meet two social scientists from Colorado State University and two medical researchers from John Hopkins University who recently arrived. The social scientists are going to study the effects of social media on the earthquake response and recovery while the medical researchers are going to investigate the earthquake response of the healthcare system in Christchurch.

