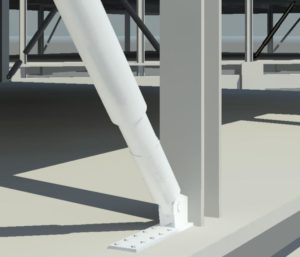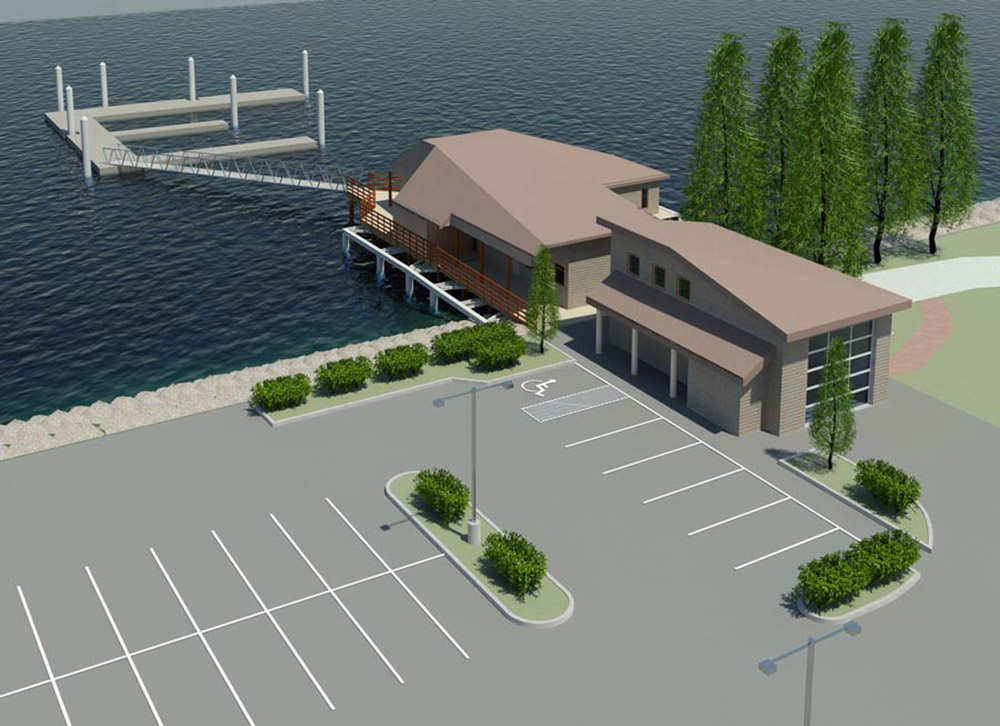Marine Security Operations Center (MSOC), City of Tacoma, WA
Five years ago, I was a college graduate who was knowledgeable in hand drafting and AutoCAD due to internships and high school and college courses. I had not heard of Building Information Modeling (BIM), much less used it. Now it is part of almost every project I’m involved in and is a skill I have worked to learn and grown to appreciate.

When Reid Middleton started using Revit (the Autodesk version of BIM), it was a slow and disruptive process. It was a tool that we were unfamiliar with; less than a handful of our engineering staff had experience using the program. Reid Middleton thought the program would have a tremendous impact on our projects and would eventually become a staple in the structural engineering profession, so we pushed to overcome the learning curve between 2-D and 3-D modeling. Over the last five years, the capabilities of Revit and its presence in the engineering profession continued to grow.
The transition to Revit has taken time. With Revit, as with all BIM projects, constant coordination is a must. Drafting no longer consists of lines and curves but instead consists of 3-D elements. Some of these 3-D elements, such as steel or wood members, or masonry walls, are generic elements already present in the Revit program, but other elements and connections must be drawn and developed in house (such as fluid viscous dampers).
Although there are kinks to work out, like the integration of BIM with Structural Analysis Software, Revit is an impressive technology overall. A 3-D model is a distinct way to communicate project characteristics to our clients and between engineering staff while still allowing for the development of sheets as final deliverables (as would happen for a project completed using AutoCAD). BIM has caused a shift in how projects are approached and how engineers, drafting, multiple disciplines, contractors, and clients can work together and collaborate.

Reid Middleton is committed to training staff and increasing our knowledge and use of BIM as the technology continues to develop and become a staple in the engineering profession. Eventually, models may be provided to building owners for information on the building structure and components for the entire life of the building. In lieu of hunting for component manuals and hard copies of drawings, we may be given a file that we can open and see all changes that have occurred over the life of a building.
Click here for more information about Reid Middleton’s BIM
project applications.



I completely agree with this post; however, I never I had a chance to learn this in school either. I feel like this a major liability in my job search as for an entry level structural engineering position and I was wondering if you knew of any good resources for learning Revitt on my own.
I have found that one of the best ways to learn Revit is through hands-on experience. There are a couple companies in the Seattle area that offer online and local classes; at the bottom of this response are links to training schedule pages for two companies. There are also groups of people who get together to discuss and learn about Revit. In the Seattle and Portland area, PPI group has training classes and a user group. The user group is open to anyone; not just Revit users. The group listens to presentations and participates in discussions about Revit. With some hunting you may be able to find a similar group in your area.
PPI: http://www.theppigroup.com/training.html?id=206
RAND: http://rww.force.com/training/?class=Revit