A 2 story unreinforced masonry (URM) building roof collapse. Note the left side of the collapsed wood roof being support by a small kitchen table – duck, cover and hold. Christchurch CBD, New Zealand.
Overview
Christchurch has a population of approximately 400,000 people. Estimates have suggested somewhere between 60,000 and 80,000 residents of the greater Christchurch area have fled the region since the earthquake. That is 1 in 5 people! Before the earthquake, the restricted and unsafe CBD cordoned off areas is where about 50,000 residence lived, worked and shopped. Only structural engineers, search and rescue, select “deconstruction” contractors, and law enforcement are currently allowed into these areas to perform building safety assessments, select building shoring, and debris clean up. Immediately after the February 22nd earthquake, the CBD cordoned area consisted of 114 city blocks. As of March 13th, that number has been reduced to 75 city blocks.
One of the biggest issues facing communities after devastating earthquakes is when and how they resume access to their buildings and how they might proceed repairing them. Structural engineers play a vital role in advising public officials on how and when to resume building occupancies. Since the February 22nd earthquake, there have been approximately 70,000 structures inspected and posted with red, yellow, or green placards. That is about 3500 inspections per day! The City mobilized as many as 100 inspection teams that typically consist of 2 structural engineers and 2 Urban Search and Rescue safety personnel. There is huge pressure on city officials to provide access to the heavily damaged areas of the CBD, but this access also has to be safe. There are areas where entire city blocks of buildings will likely be demolished before unrestricted public access is granted.
Read further for part 1 of the daily journal of my reconnaissance trip to Christchurch.
Day 1 – Friday 3/11/11
I arrive in Christchurch, New Zealand after a long 14 hours of flying. At the rental car facility, I pick up my very small Suzuki rental car and discover a society that drives on the wrong side of the road. With the driver’s side on the right, I keep hitting the wipers when trying to select the turn signal.
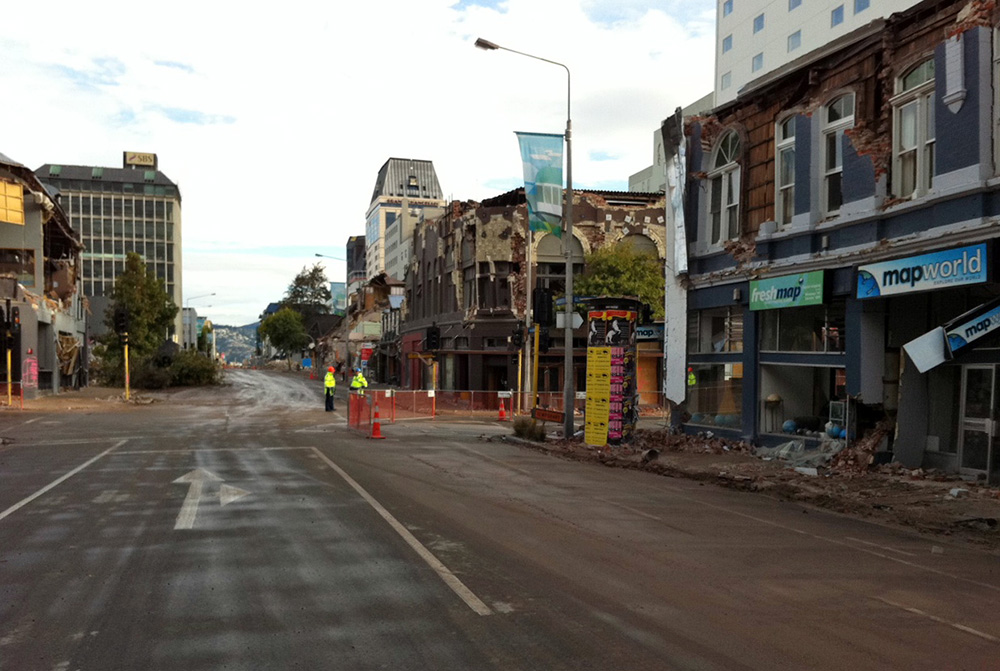
After a brief drive around the Central Business District (CBD), I check into my hotel where I meet up with Dr. Greg MacRae of the University of Canterbury and the rest of the EERI Reconnaissance Team. I am briefed that my initial days will be spent assisting the local government in assessing the safety of large engineered buildings in the CBD. In subsequent days I will join a Japan-based team from the Architectural Institute of Japan (AIJ) and the EERI team.
We proceed to check into the Emergency Operation Center (EOC) based in the National Art Museum in Christchurch and register as volunteer emergency workers receiving our credentials to access the CBD. The Art Museum, used as the EOC for both the September earthquake and the Feb. 22nd aftershock, is a large, modern, high volume, architecturally complex building that came through both events with minimal damage.
With credentials in hand, we tour the CBD from about 3:30p.m. to 6:30p.m., most of which is cordoned off in zones of varying levels of damage and locked down by law enforcement. We see many unreinforced masonry (URM) buildings at varying levels of collapse. There was widespread liquefaction and areas with several feet of ejected silt, settled and buckled pavements, and 10 to 20 story buildings on shallow foundations with differential settlement and significant tilt.
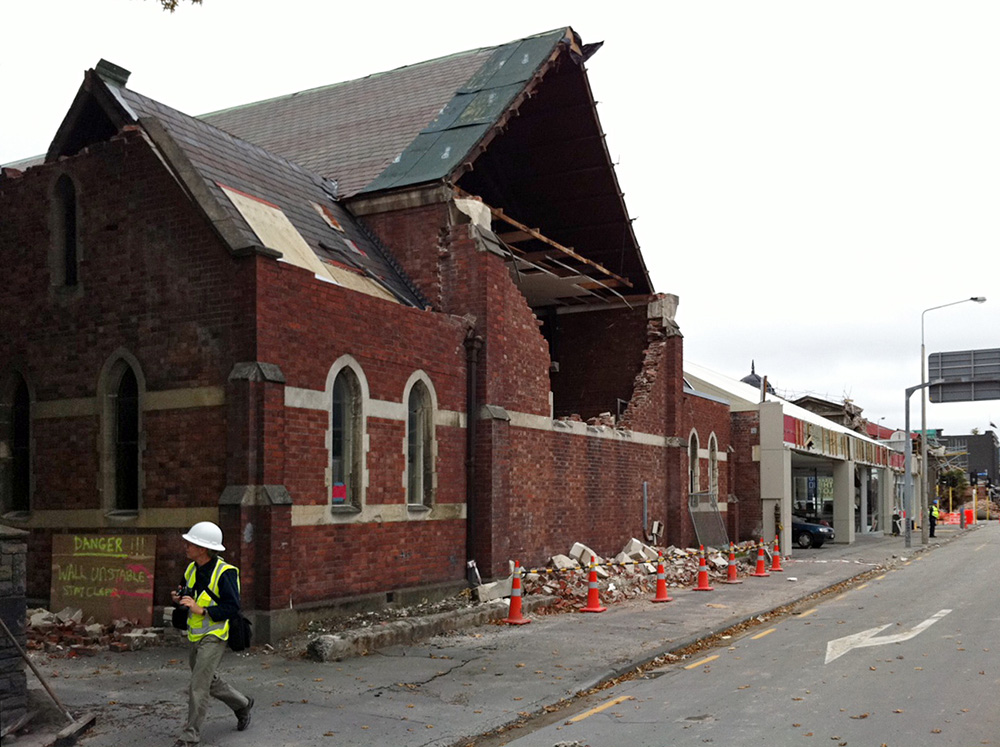
Since the initial earthquake last fall, many historic buildings have partial seismic retrofits with supplemental bracing, tie-plates and in some cases temporary steel shoring. The performance of these new retrofit systems was varied with more than one building with new shoring having collapsed. In addition, some of the buildings with new roof to wall/roof diaphragm ties had partial out-of-plane collapse, while there were others where the retrofitting performed as intended and likely saved lives. We toured a couple of red tagged steel framed parking garages that had EBF’s where the earthquake performance of these frames was variable.
We wrap up our day with a debrief at the EOC and transit back to our hotel where we learn of the M8.9 earthquake and tsunami in Japan. It is surreal to be in my hotel room in Christchurch, NZ, with colleagues from Japan, watching the images of yet another disaster.
Day 2 – Saturday 3/12/11
We arrive at the Christchurch EOC to obtain our assignments and our credentials that allow us to access the secured and highly damaged CBD. We team up with two New Zealand structural engineers from Auckland and two New Zealand Urban Search and Rescue Safety Officers. Our assignment: to perform detailed evaluations of a lightly damaged 60-year old historic concrete and masonry church, a heavily damaged 3-story office building and parking garage, and a 200,000 SF retail complex.
The church building has large concrete portal frames in the sanctuary area that have some cracking at their connections to concrete roof tie beams. Luckily, the pastor informs us that he has business interruption and 100% earthquake repair coverage which costs him roughly $12,000 (NZ) per year. The church is yellow tagged due to parapet damage and the threat of adjacent buildings collapsing.
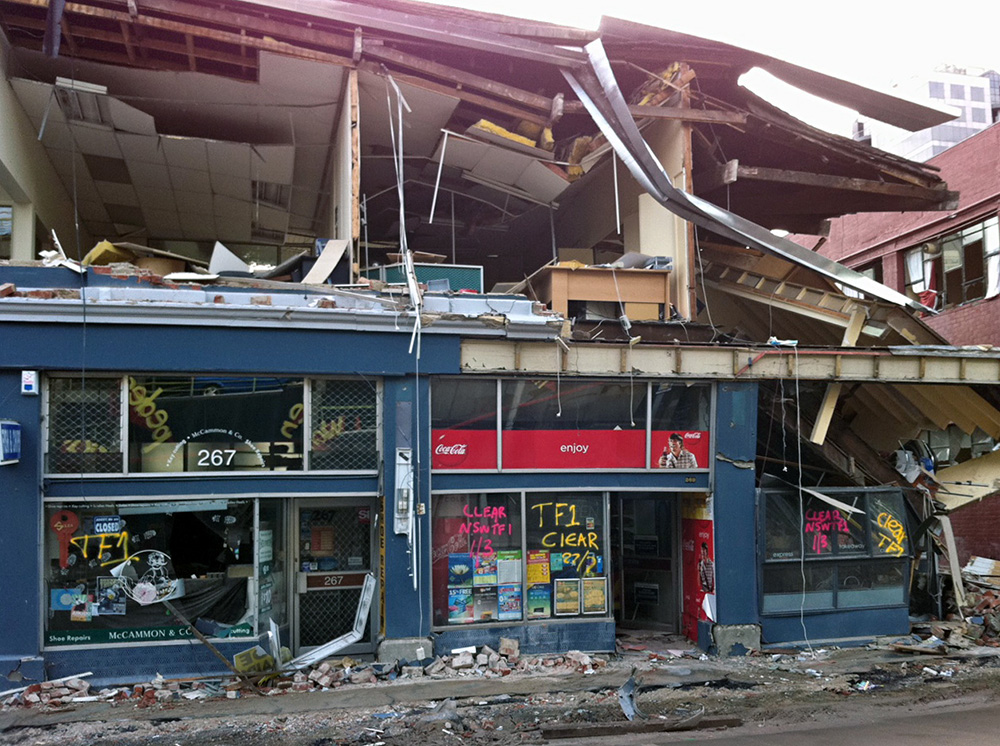
The 3-story office complex has several different vintages and types of construction – concrete shear wall, steel moment frame, and concrete frame with masonry infill. Our inspection finds a unique pattern of significant damage to suspended ceiling systems in the flexible steel moment framed portion of the building whereas the ceiling systems in the adjacent stiffer concrete building were virtually intact. The contrast of these areas across the seismic joint is remarkable. The office’s concrete parking garage partially collapsed over about 3/4 of the parking deck with the collapsed floors “pancaked” due to classic punching shear failures in its flat slab construction. The slabs are post-tensioned concrete with bundles of solid wire strand. The upper segments of the exterior walls are being pulled inward toward the collapsed floors. Approximately 50 cars were crushed from the collapsed building.
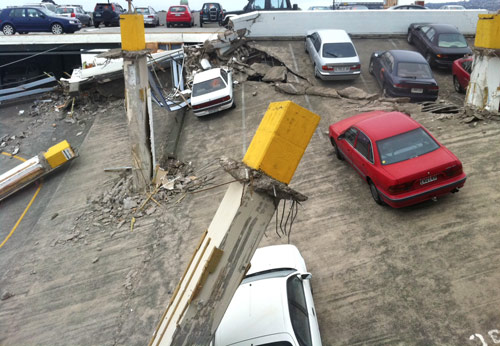
Inspecting the retail complex reveals significant liquefaction under select areas of the ground floor slabs. Silt and mud on the ground floor up to a foot thick ejected up through the joints in the concrete floor. The water pressure during liquefaction forced the silt through areas of tiled carpeting. Many areas of this building had partial collapse of URM gable walls where bricks fell through the ceiling systems onto the retail store displays below. The T-bar suspended ceiling systems do not have lateral bracing wire or safety wires attached from the structure to fixtures like is required in the USA with the result being significant suspended ceiling damage. This lack of lateral bracing was a significant contributor to the observed ceiling systems damage in buildings with flexible structural systems.
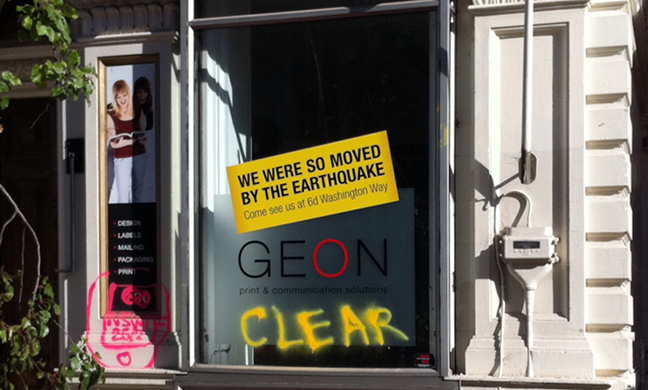
With one hour of daylight left, we elect to drive about 12 km to the small harbor town of Lyttleton. In Lyttleton, many of the residences on the upper reaches of the steep hillside were red tagged due to the risk of rock falls along the steep slopes above the homes. The URMs in this town fared poorly with significant numbers of partial and complete facade collapses. We return to our hotel at 8:00p.m.
Day 3 – Sunday 3/13/11
Today, the Christchurch Police wants specific safety information on how damaged and the risk involved in entering the parking garages and how many vehicles are abandoned in the garages and the safest way to remove them. I team up with a New Zealand structural engineer from the City of Wellington named Ignacious. He informs me that the precast concrete industry has significant influence over building construction with the majority of the modern buildings in New Zealand constructed in precast concrete.
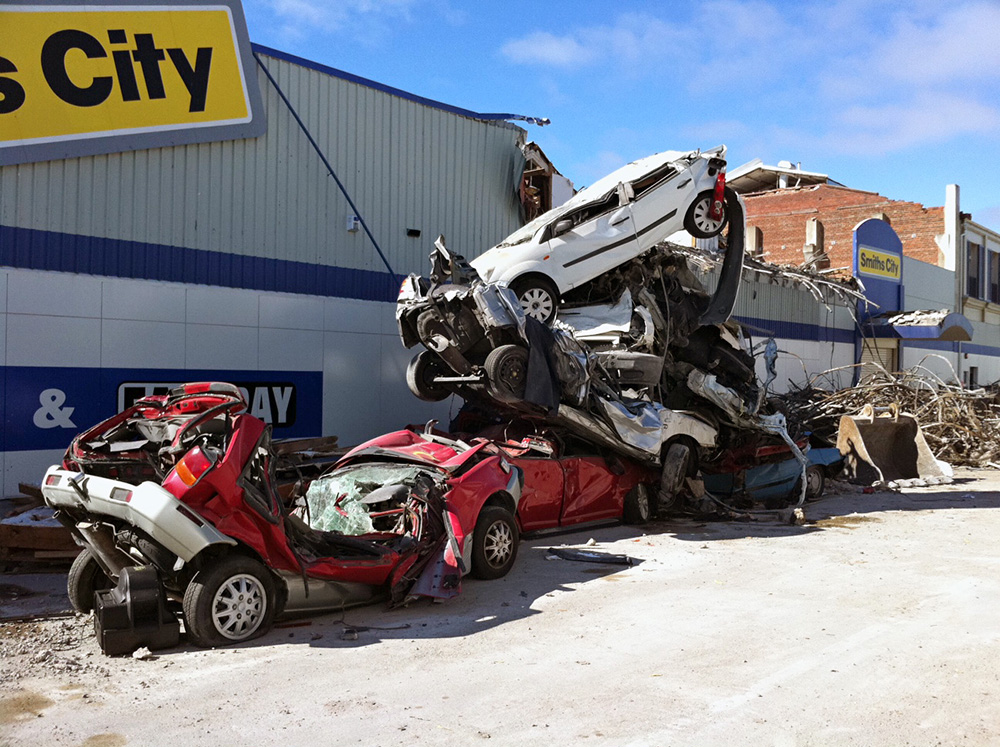
We investigate a large 9-story precast concrete garage at the Christchurch Medical Center. We find significant liquefaction induced settlement throughout the garage ground level and limited nonstructural cracking between precast and cast-in-place concrete elements. Next, we investigate a precast concrete garage with structural steel eccentric braced frames. We find significant damaged to concrete columns on one of the drive ramps that had an imbalance of lateral frames. Overstress and torsion is a problem in this building. We also perform several risk assessments for badly damaged and red tagged buildings that are planned to be demolished providing the authorities with advice on how to “deconstruct” them and in what direction the buildings might collapse during the deconstruction process. This work introduces an additional blue Structure Risk Assessment placard that is used in addition to the red Unsafe placard.

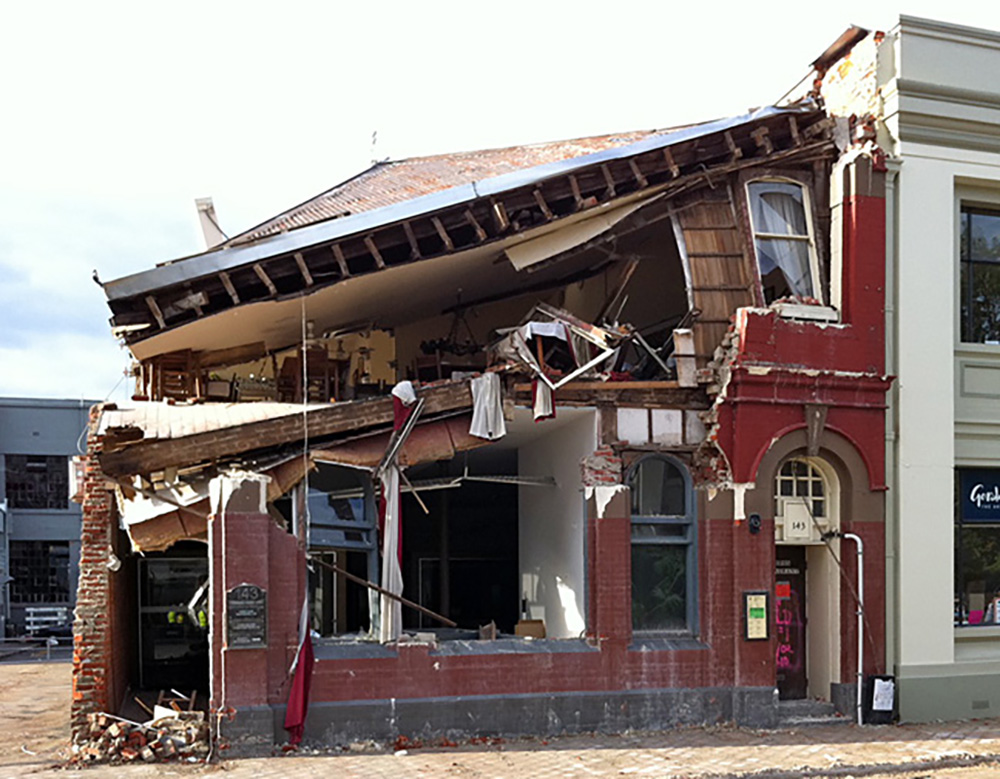
Shortly after the devastating Chile earthquake, I attended a seminar given by a Portland firm of structural engineers who had gone down to help assess the damage.
The seminar was very informative, with pictures and informed commentary and lessons learned. I would encourage Reid Middleton to do something similar for the local design community–good marketing for RM too.
Nichelle:
Good idea. I am providing a brief presentation on the Christchurch Earthquake at the upcoming Structural Engineers Association of Washington (SEAW) Dinner Meeting this month (the 3rd Tuesday, see http://www.seaw.org). I will also contact the ASCE Seattle Section, SAME Seattle Post, and AIA Seattle to determine if they would like me to do a presentation on the 2011 Christchurch Earthquake for these organizations as well. I have done presentations on the 2008 China, 2010 Chile and 2010 Haiti Earthquakes to these organizations, so perhaps this Christchurch Earthquake would also make an interesting and informative presentation. Good idea.
Your blog is very interesting and I hope to see more, but are you saying that architects are not allowed in the area? That would be highly unusual.
Nonetheless, it would be great to have you present your findings at a SeattleAIA event.
Elizabeth,
Architects as well as engineers were providing post-earthquake safety evaluations on behalf of the Christchurch City Council. I only noted engineers because that was the majority of people that I interacted with while helping out in Christchurch. I am providing a brief presentation on the Christchurch Earthquake at the upcoming SEAW Dinner Meeting this month (the 3rd Tuesday, see http://www.seaw.org). Since I teach the AIA Seattle ARE class Structures class every year, I will contact AIA Seattle to determine if they would like me to do a presentation on the Christchurch Earthquake for AIA Seattle at some venue. I would be happy to do it. As you know, there is a lot to learn form these extreme events.
How does one go about developping expertise in stability assesment for structures that have been affected by earthquake?
The best way to learn this is to register for a training class called Post Earthquake Safety Evaluation of Buildings (ATC-20). It is taught by our firm regularly and classes are also provided by the Structural Engineers Association of Washington (SEAW), Applied Technology Council (ATC) and related emergency management agencies. The classes that I teach for SEAW are typically 6 hours long and rather inexpensive. ATC-20 is the defacto standard for post disaster safety assessment of buildings.