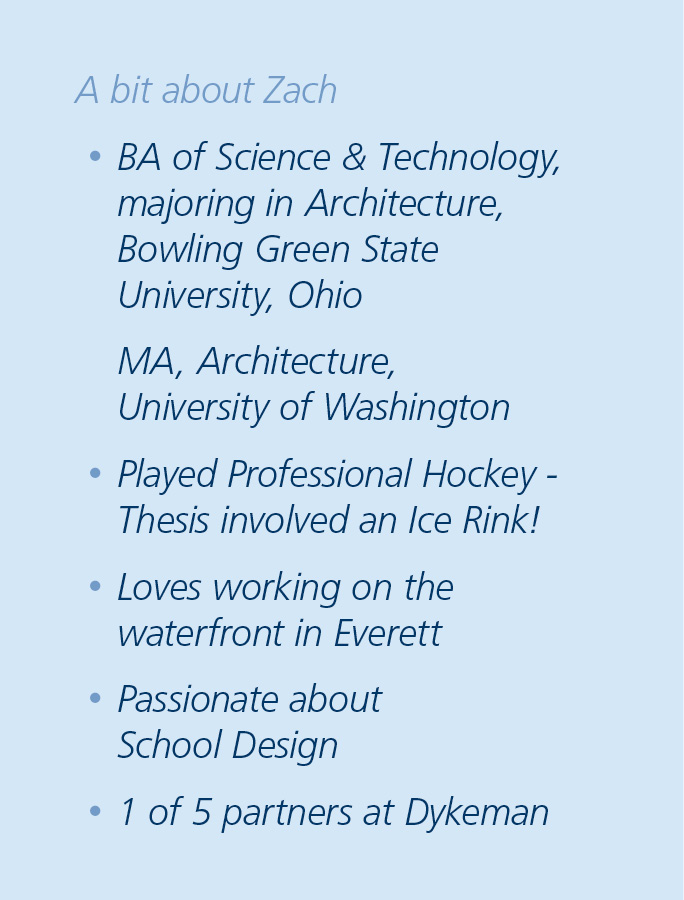 How did you get started designing schools? What was the motivation?
How did you get started designing schools? What was the motivation?
My mother was a teacher for 45 years, and my brother is currently a high school English teacher, so of course education is in my blood. My continued motivation has been sparked by the impact we have as designers on the learning environment. When I began my career I didn’t fully grasp the importance of our role and the impact we have on the curriculum and the learning environment – that is my motivation now. It’s the process – visioning, understanding the curriculum, the outside influences and then the creation of space that best supports the students and staff.
- How long has Dykeman been designing schools and how many has your firm designed?
Since 1967. We have designed over 240 schools!
- How has your K-12 design changed over the years?
I can only address how long I have been designing so the last 10 years, and when I first started the big push was flexible space and that term was a bit ambiguous and not well-defined. Today the term flexibility has been delineated as adaptable and hackable space. What that means is the spaces can be changed, altered, and customized for a specific activity. Adaptability is not getting in the teacher’s way; they are able to easily adapt to the built environment. Hackable allows the teacher and students to change it, move it, shift the space to fit their needs. So what does that mean? A classroom, 10-15 years ago, would typically only have one teaching wall. Now, a whiteboard or LCD screen is installed on all of the walls, which allows for multiple teaching stations or small/large group learning. Also, the flexibility of the classroom size. Providing a number of learning zones by the use of movable walls and furniture. The evolution of school design has made it extremely easy to change the configuration of the learning environment, and it allows for a variety of activities to take place.
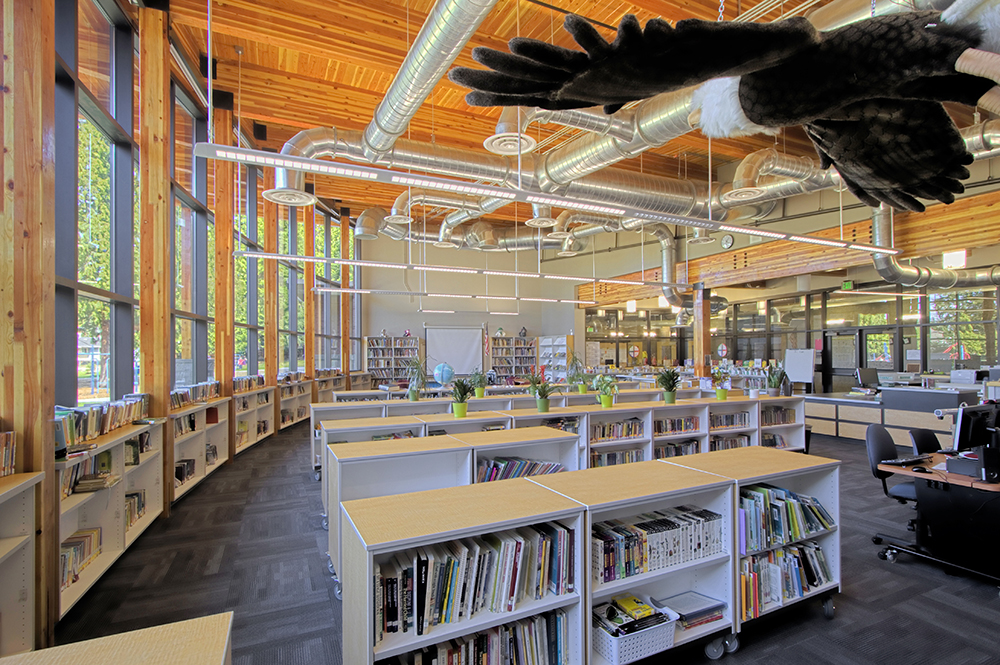
- What’s the most challenging part of designing a high school rather than elementary or middle school?
The most challenging aspect is the length of the project. A high school takes four years to complete, and there are a lot of changes with technology and curriculum that happen in that duration. Therefore, it’s our job to manage and facilitate those changes and to evaluate if the changes can or can’t be implemented, depending on the phase of the project. It’s always a bit more challenging when the changes need to be made during construction.
The other piece of a high school is that they don’t happen very often, and they are obviously very large, iconic community buildings. The pressure doesn’t make it a challenge, but the amount of interest and number of stakeholders make it more difficult than an elementary school. We put pressure on ourselves on every project but, like in sports, it is the difference between regular season game and a championship game. You are working as hard as you can in a regular season game as in a championship game, but there is more pressure. More people watching and expecting great things!
- What do you enjoy most about designing schools?
The involvement in the initial idea, the visioning. The BIG idea – what framework is necessary to support 21st century curriculum and instruction? As Architects, it’s our job to provide examples but, most importantly, to listen, to understand. Once the vision is developed, it’s our job to transcribe it to paper. The process of listening and then sharing what we heard and that collaboration back and forth is amazing. The reward is hearing from the staff and students once they have a chance to experience the outdoor learning areas, breakout spaces, or as simple as the entrance to an office, and they share that it’s exactly what they envisioned during the educational specifications or visioning process. That’s enjoyable!
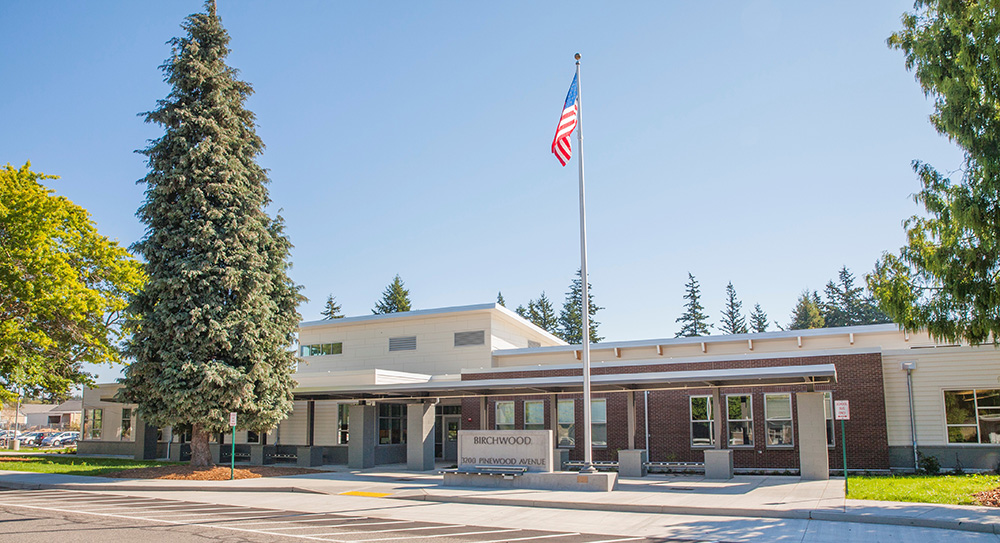
- Tell me a bit about a unique K-12 school that you worked on?
This one’s easy, it was with Reid Middleton. They’re the ones who started it, and it was Whatcom Middle School. Once in a lifetime project.
The uniqueness was the challenge of what to do with a historic, iconic building that is destroyed by a fire. Do you make it look exactly like it was? Or do you start over and build a modern building? The district opted to restore it to its original state – look exactly how it did prior to the fire. However, the interior of the historic building needed to support 21st century learning. The historic school’s ‘nuts and bolts’ encouraged collaboration, creativity, communication, and technology. And another unique factor was that the project was designed and built a full year ahead of schedule. This was done by an amazing team who understood the vision and the goals – TEAMWORK!
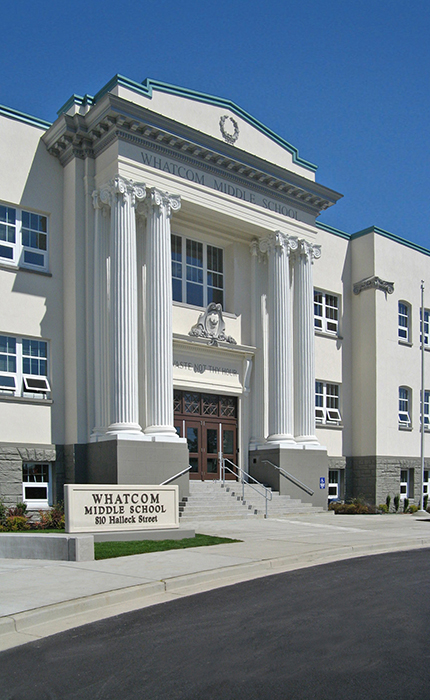

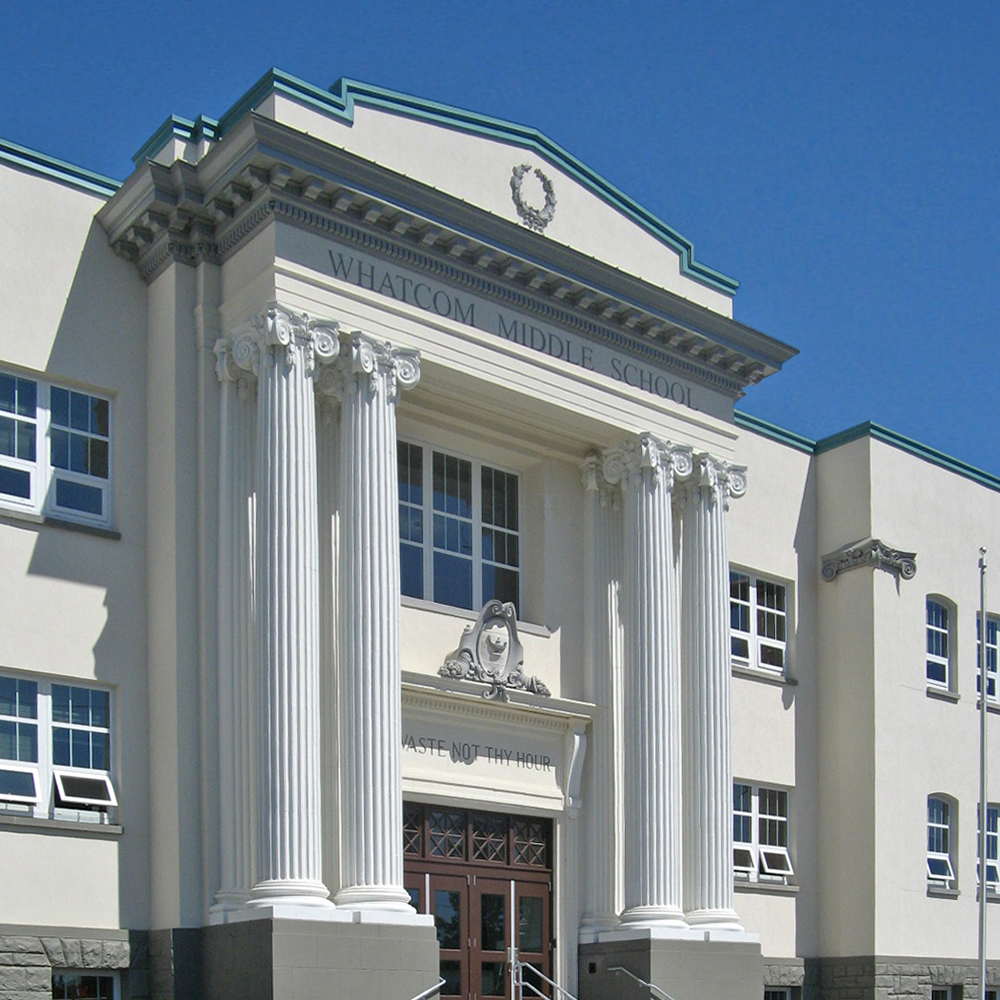
Great post. I thoroughly enjoyed it!