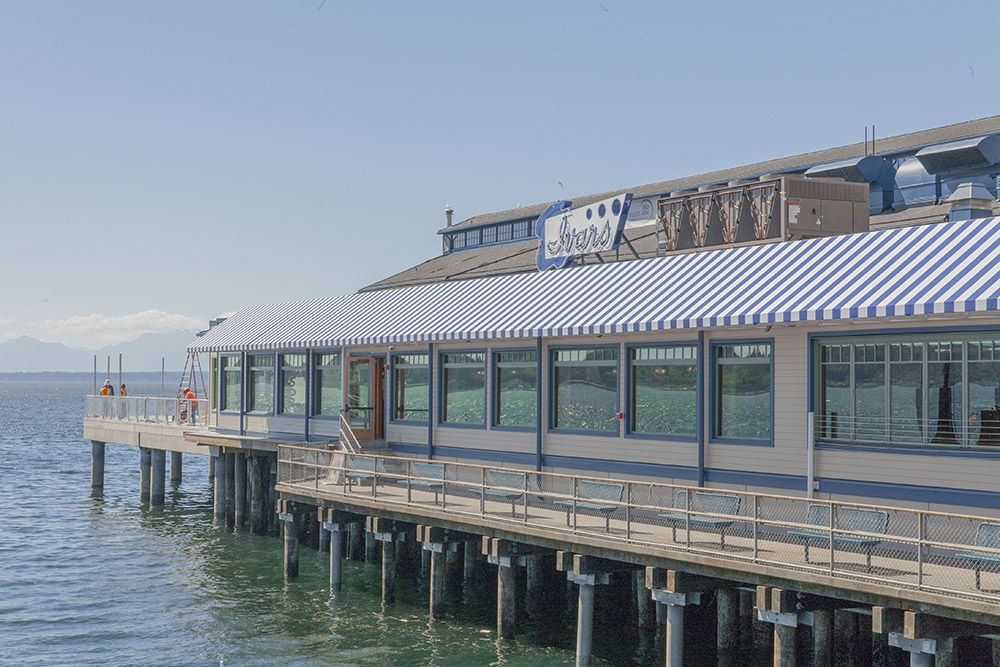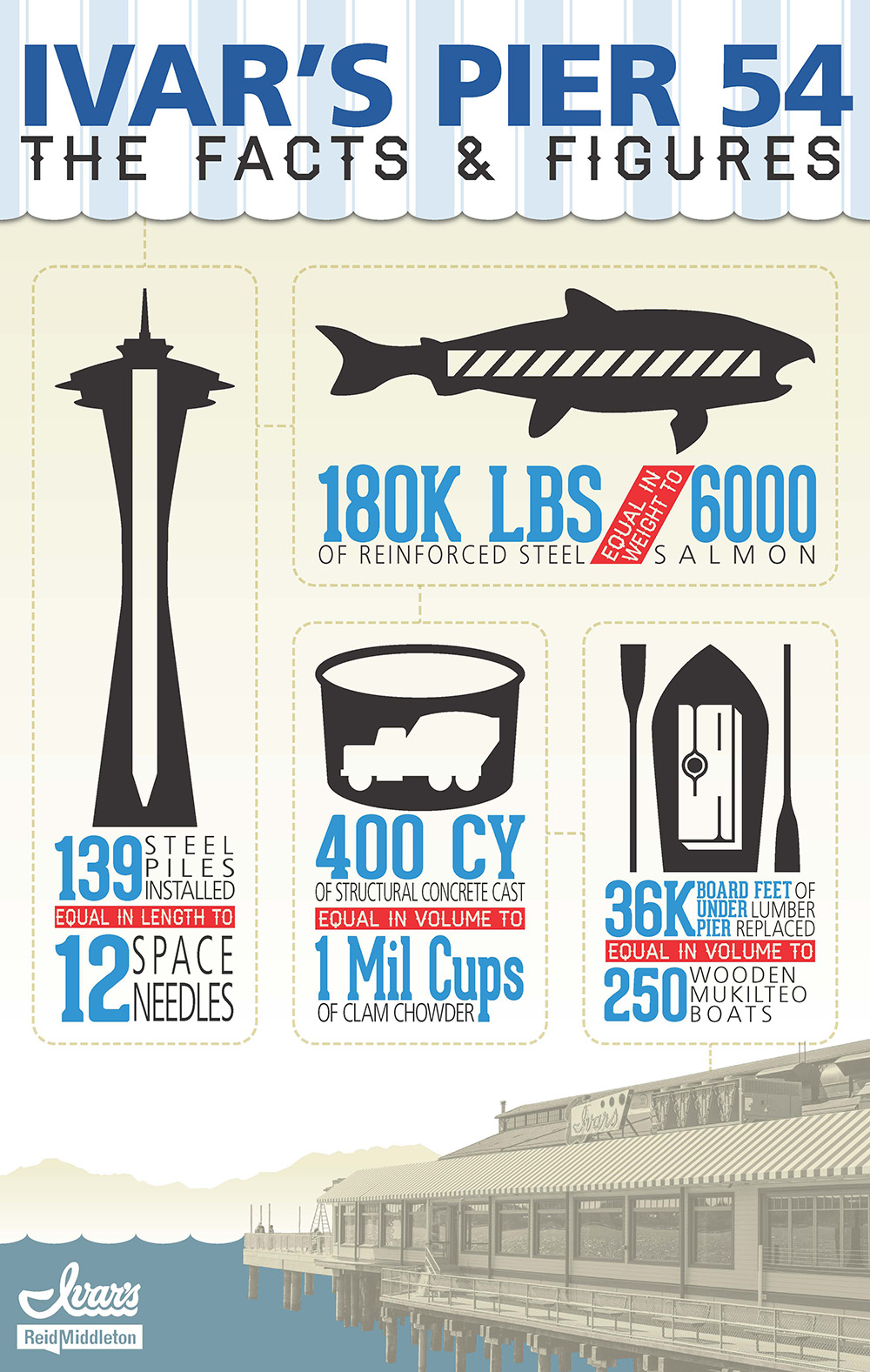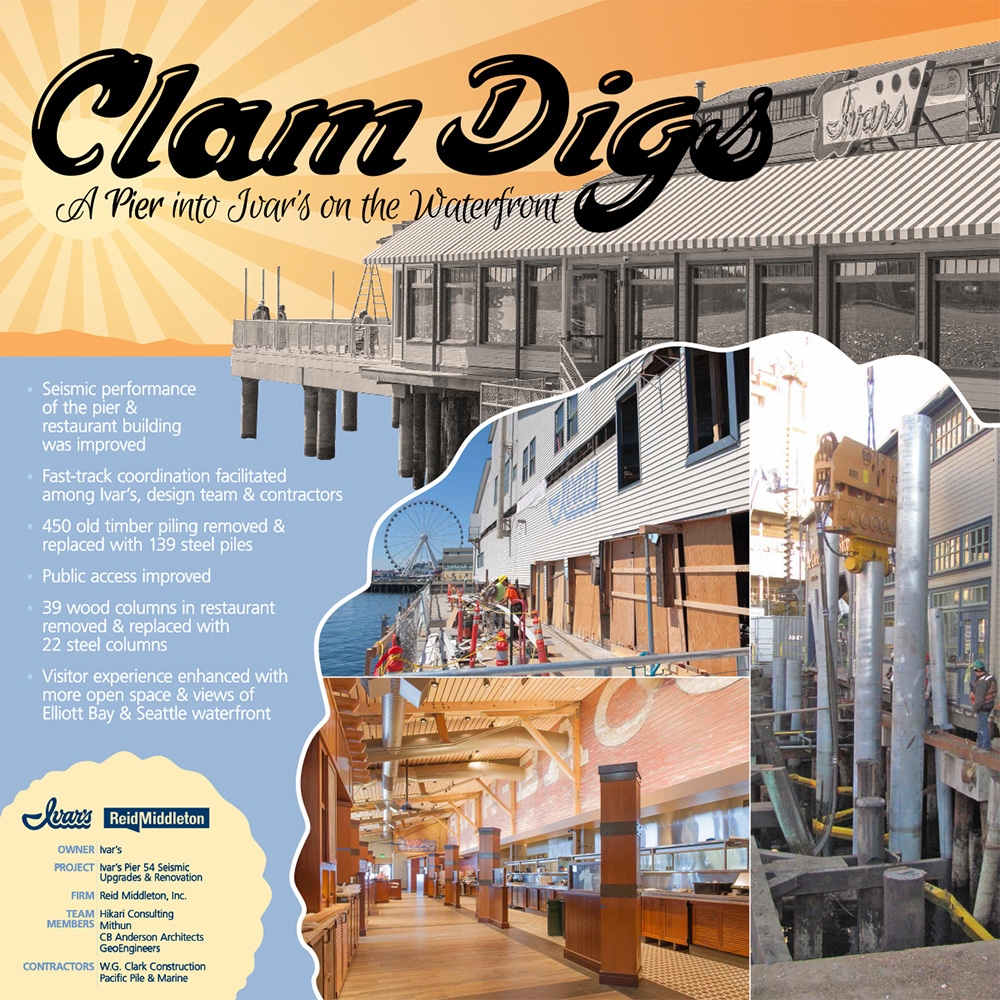Upgrading the seismic performance of a nearly 100-year-old, 67,000-square-foot, heavy timber building while preserving the historic character and putting a modern twist on the appearance was no easy feat. The historic building is located on a pier, and access to the pier and building during construction were limited due to the ongoing Elliot Bay Seawall improvements. Such was the adventure we undertook for Seattle’s iconic Ivar’s and Historic Pier 54.
Technical & Logistical Challenges
The renovation of Pier 54 was a multi-phase project that included three main seismic upgrades:
- Pier deck and pile system
- Ivar’s Acres of Clams and Fish Bar dining establishment
- Remaining building portion for tenant use
A majority of the materials needed on site had to be brought in via barges, and construction material had to leave via barges as well. For those of you who like to know technical details, here’s how the numbers stacked up:
- ~ 450 old timber piling removed to completely replace existing timber aprons on the north and west sides of the building, and partially replace the south apron with new steel piling, precast concrete caps, and deck panels.
- ~ 400 cubic yards of structural concrete cast with 180,000 lbs. of reinforcing steel, (equal to 1 million cups of clam chowder and 3 million jumbo prawns, respectively). The aprons were designed to strengthen seismically the remaining portion of the timber pier that supports the building and are tied into the existing pier with a series of drag struts.
- 86 existing timber piles replaced along with extensive timber joist and timber cap pile cap replacement and strengthening.
Our project schedule required construction to start in October of 2014 and to be complete, ready for the facility to reopen, in July of 2015, to coincide with the construction of the Elliot Bay Seawall the project. Our engineers worked from Pier 54 regularly during the construction of the structural elements of the project to address contractor questions and continue to develop other portions of the design.
A Better Customer Experience
Beyond the necessary seismic improvements, Ivar’s Acres of Clams and Fish Bar now offers an open layout with full views of Elliot Bay and a new overwater outdoor dining area. A private dining area, the Kalakala room, is another great place to watch the ferries come and go. Here’s what it took to accomplish this design goal:
- Installing steel moment frames and upgrades to existing heavy timber trusses to support additional loads.
- 22 steel columns replacing 39 wood columns to provide seismic support. A portion of the existing walls were removed to create an outdoor dining area. The existing window openings were also revised to fit larger windows.
The remaining portion of the building includes 44,000 square feet of space located over two levels that is designed for use by multiple tenants. Design of the second floor space now allows for a view to the water across the 300 foot length that had previously been divided into three areas. More details:
- Shear walls were used to upgrade the spaces and strategically placed to maintain an open floor plan.
- Exterior walls were designed to allow for the use of the existing window openings.
This project, while technically challenging, also had a unique set of circumstances for the construction. All of the elements, including below-pier construction, Seawall construction, a short time frame, and multiple design phases needed to be coordinated. The end result is a building upgraded seismically allowing for multiple tenant uses that provides an enhanced aesthetic atmosphere and dining experience at Ivar’s.




