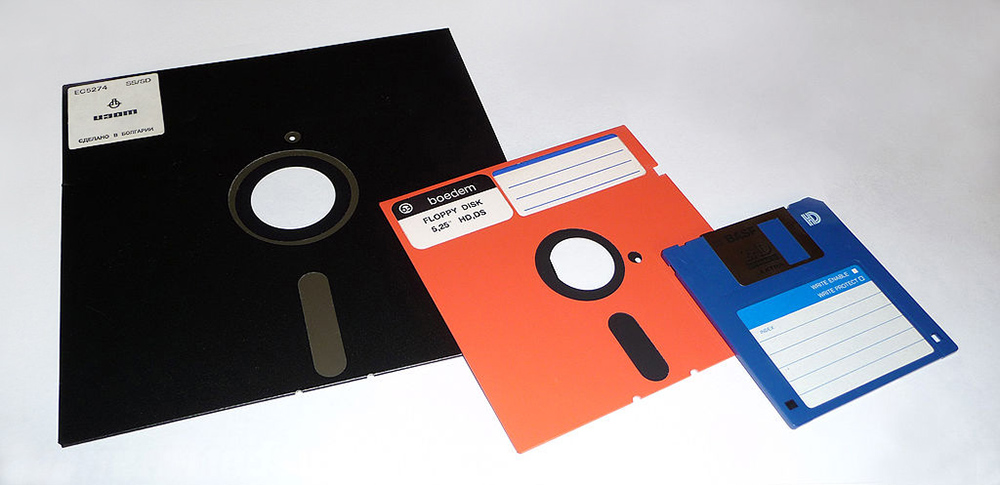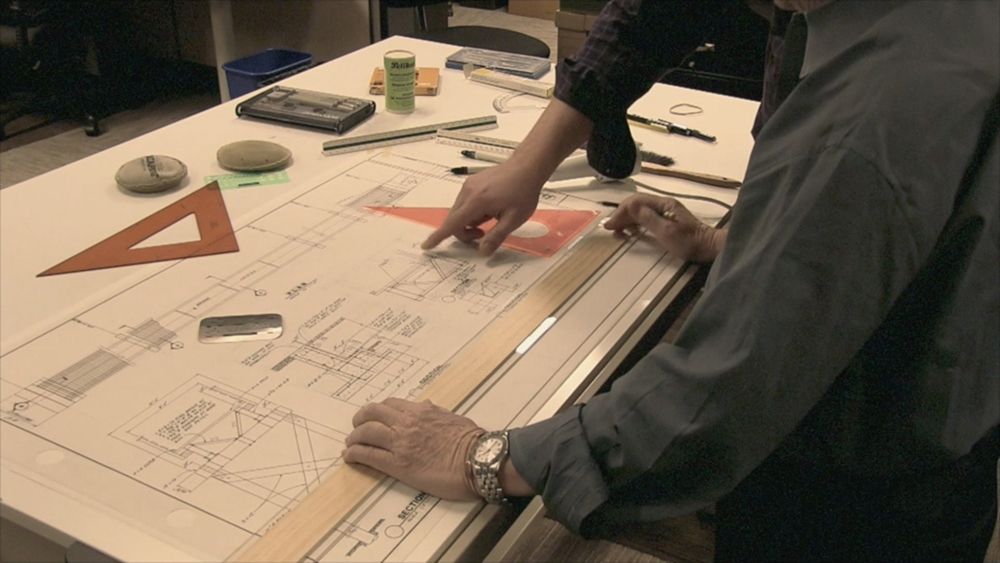The field of drafting has changed dramatically over the last 50 years. Technological advances make it almost inconceivable that only a few decades ago, drafters used to create technical drawings manually. Senior Drafter, Walter Ciridon, shares some of his experience, thoughts, and observations on his profession of 30 plus years.
A Real Hands-On Skill
I started my career as a student in architecture in the late 1960s and early ‘70s. During my early years as a student, we started with the basic drafting tools necessary to pursue the dream to become an architect: vellum paper, ruling pens, triangles, scales, T-squares, a compass & a drafting board. I worked as an apprentice in a small electrical design firm using manual drafting with graphite pencils & Rapidograph pens & ink and dusting brush – a messy process.
More than Lines on a Page
After graduation in 1972, I worked in a multi-discipline company where I gained a diversified experience in architectural, structural, civil, mechanical & electrical drafting & design. In those days, there was kind of uniform way to “do” drafting. You might apply it differently depending on the discipline you were working with, but the techniques were the same.
The first day of my job, I was to study and familiarize myself with the company Drafting Standard Manual. It was a technical guide for people involved in the production of contract documents or “working drawings” where each draftsman was expected to produce the highest quality work at all times. Accuracy, neatness, presentability, reproducibility, scale, layout and line weights were some of the standards we had to meet.
With my architecture training and background, drafting is not merely using a pencil or pen to draw lines or lettering. In my mind, I’m creating art itself and an interpretation of ideas. Lines and lettering require different line weights, line types, and sizes to depict and emphasize various items that visually communicate how things are to be constructed. It’s up to the drafter to make sure the drawings are understandable and represent the information appropriately, and that takes some technical knowledge and creativity.
Making Changes – That’s Where the Real Difference Is
The advent of paste-up drafting – where only changed portions needed to be re-drawn — saved drafting time. These advances and the electric eraser revolutionized the design process (see the electric eraser in action in this video).
With manual drafting, everyone involved in the design process had to think through the design more completely before beginning to put line to paper because making changes was time consuming and could be costly. Of course, the real game-changer was computer aided design.
Manual Drafting to Computer Aided Design/Drafting – a Timeline
My transition to CAD drafting was gradual. I had to take several AutoCAD® training courses to get proficient with this new form of drafting, and my manual drafting experience provided the foundation. Microsoft Disk Operating System (MS-DOS) was my first encounter with digital technology. I had to use two 8-inch floppy disks to store and access not only the operating system, but application software and user data as well.

At that time, pen plotters were the computer output device that we used to print colored graphics and full-size engineering and architectural drawings. They were amazing to watch as the paper moved back and forth in one direction vertically and pens moved across the paper. Running out of ink or clogging of pens in the progress of plotting was sometimes frustrating. Due to some project and client specific needs and requirements, revisions or changes to the plotted drawings were done manually after thorough evaluation.
Being able to start design during concept development, and to have virtually unlimited opportunities to revise that design completely changed the way we work. There’s more freedom to try new things because it takes less time to see how they actually work. The end product is more reliable, and clients benefit from better design and more efficient schedules.
Drafting Specialization
Over the last 10 years, various software companies have made significant advances to CAD software, taking the task of drafting and design to another level. No longer does the same training work for all disciplines. It has become difficult to be a jack-of-all-trades, and many in my profession have become dedicated to one field of expertise. Usually drafters choose areas of interest and focus on developing their skills in that field. Building Information Modeling (BIM) is a digital representation of physical and functional characteristics of a facility. Autodesk Revit is BIM software for architects, structural engineers, designers, and contractors. It allows users to design a building and structure and its components in three dimensions. Autodesk Civil 3D, on the other hand, is intended for civil engineers and designers.
Saving time and money are benefits common to all of the improved drafting techniques, tools, materials, equipment and innovations that have been introduced. One thing that hasn’t changed in drafting is that communication with one another is as important as it has always been.
Another thing that has not changed – my passion to my work.


Walter’s blog brought back memories. I too started drafting with a board and t-square. The best part was running blueprints by taking the exposed paper and using ammonia to turn the lines blue. Those were the days!
Thank you for reading and the comment. Going through old drawings is always nostalgic exercise for me sometimes. I have done a lot of blueprinting too especially when we have to work late at night for the following day project submittal.
Thanks for sharing… It’s amazing how the drafting technology has advanced. As architects, we need to keep up with this technology, to move ahead and be able to compete in the modern world.