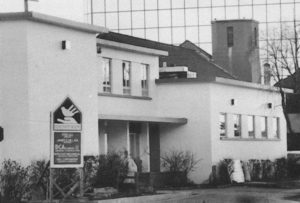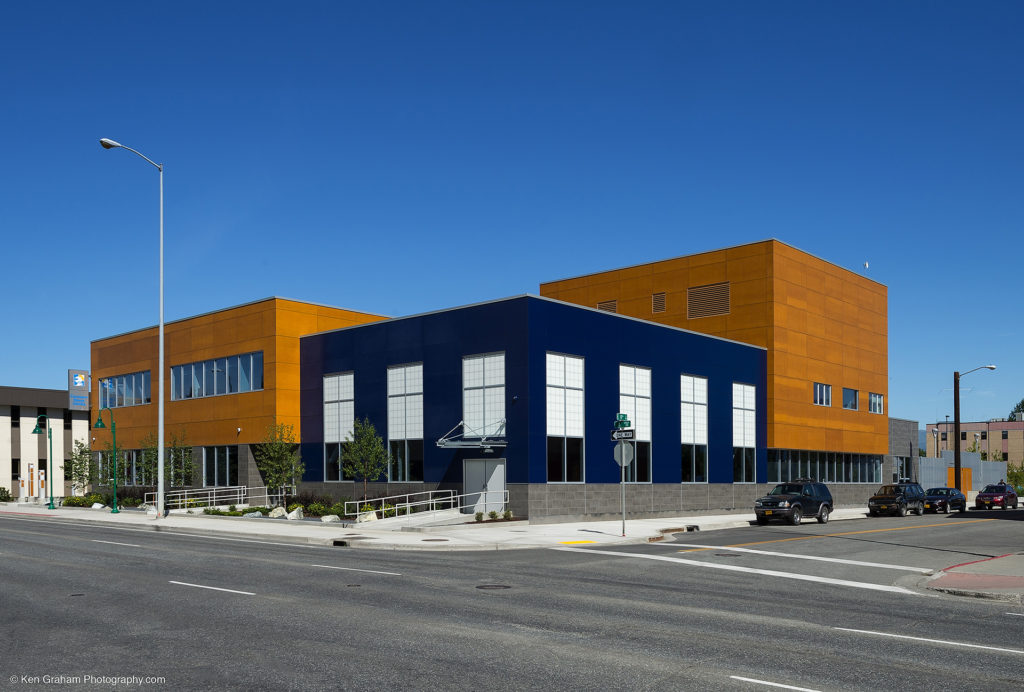It’s a rare event when a single person gets to be involved in both the design of a new building for a client that has outgrown its old one, and to repurpose the building left behind. When Covenant House Alaska (CHA) outgrew its physical space in downtown Anchorage, I had the opportunity to help it design a new building 7 blocks away, and help to repurpose CHA’s older building into the new Williwaw – a multi-use commercial space housing restaurants and a concert venue. This blog will explore the design of the new CHA building. Part 2 will subsequently discuss the repurposing of its outgrown building.
A Growing Need

With its primary mission to support homeless, abandoned, exploited, and abused youths with loving care and vital services, CHA’s outreach had expanded beyond the limits of its building. Wanting to continue providing services in downtown, Anchorage, enlarging CHA’s existing space was the first option explored. However, bringing its 1950’s building into current code compliance and adding the desired space while remaining operational was not feasible. Therefore, developing a new site was the best option.
Creative Solutions
To meet present and future needs, the CHA wanted its new facility to include beds for up to 60 residents, a full-service kitchen, a gymnasium, a coffee-shop, casual-gathering areas, meeting rooms, training rooms, computer labs, a chapel, and administrative offices. In the already built-up downtown area, there was no easy, obvious solution. So, the design team got creative. Working with stakeholders, RIM Architects and Davis Constructors, we were able to combine two distinct, adjacent downtown properties together to create a 3-story, 41,560-SF multi-use facility that garnered a 2015 American Institute of Architects Alaska Merit Award for Excellence in Architecture. The new building is structurally efficient, using state-of-the-art Buckling Restrained Braced Frames as the earthquake and wind resisting framing system. A portion of the site was even reserved for future expansion of the facility to allow for continued growth.
Being in downtown Anchorage, the site was very tight and stockpiling and moving materials was a significant challenge. Rather than locating a project trailer on the site and taking up valuable space, the contractor selected a nearby house and purchased it to use as the project headquarters. This added space and parking capacity on the limited site.
Opened in 2015, the new building can continue supporting the vital mission of CHA well into the future.


