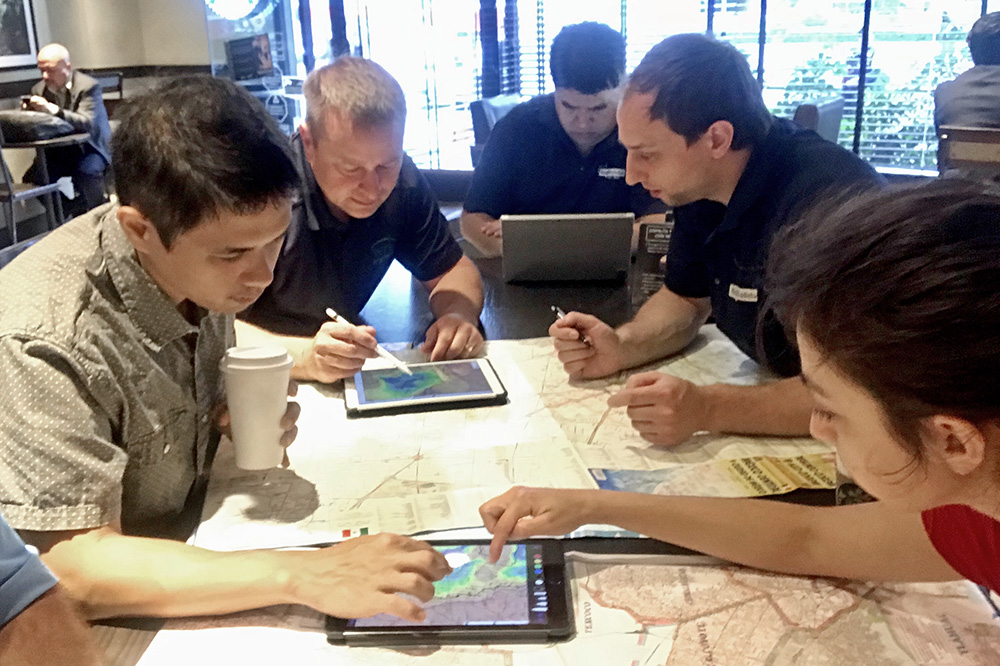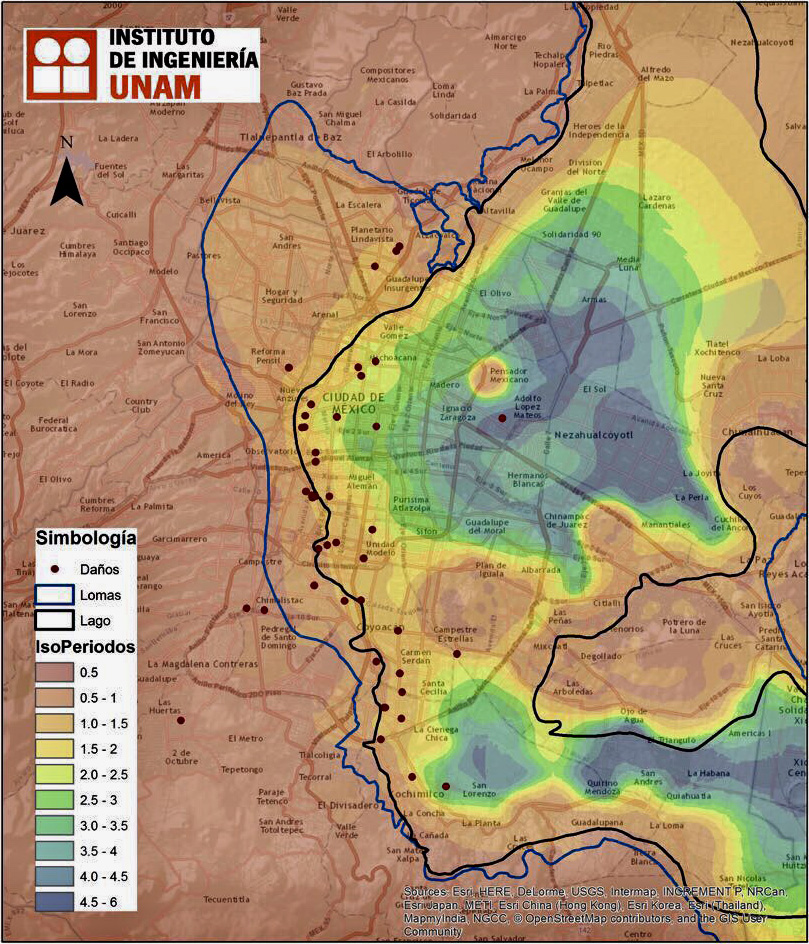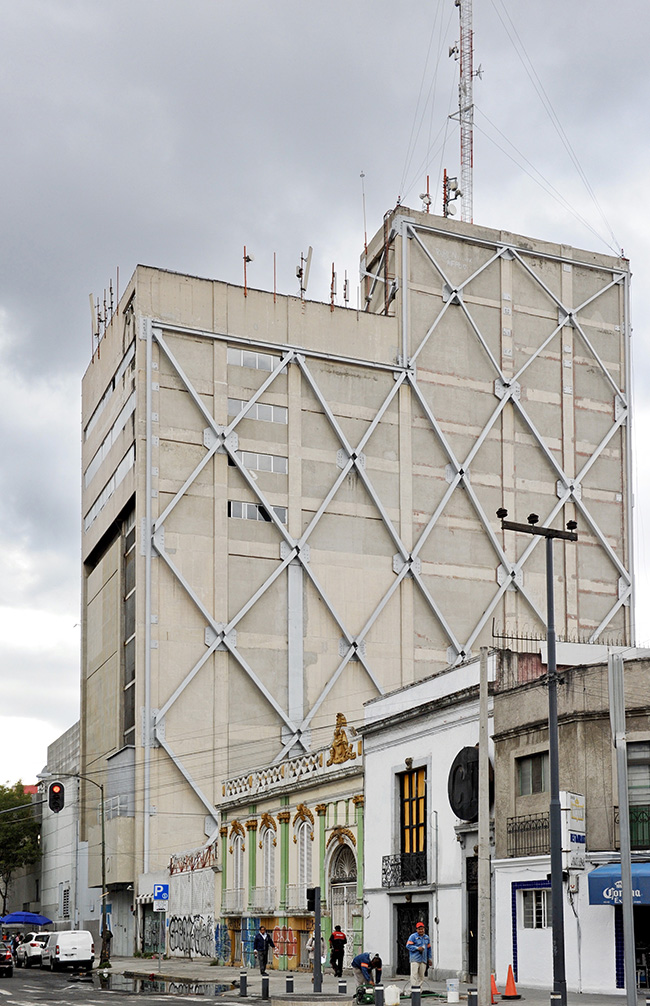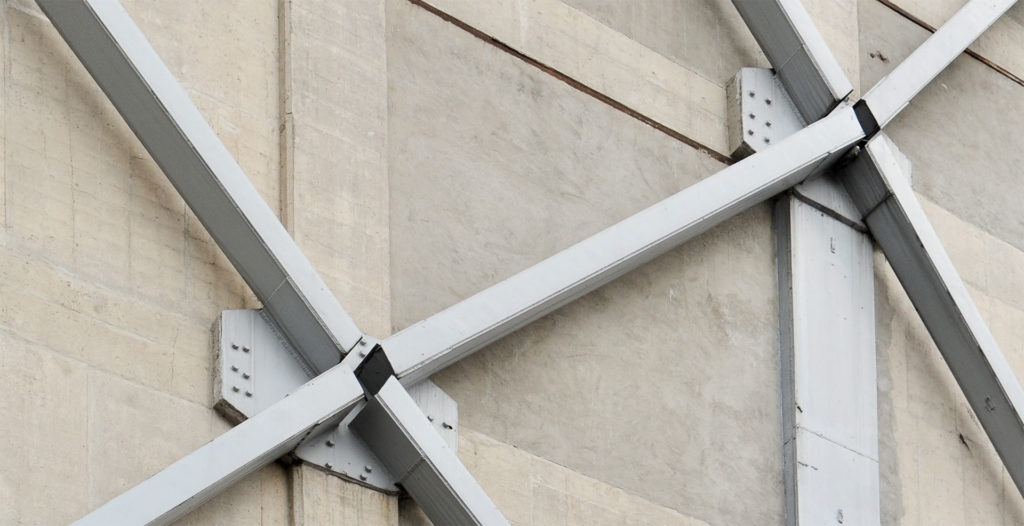Day 5. Early this morning our team spent some time planning our work for the next week and reviewing maps of the city’s infrastructure. The cooperation and collaboration was astounding. Seven engineers worked furiously to collect specific information and then brought it all together at the end of the work session. Amazing teamwork!


Once the maps and plans were assembled, we set out on foot to investigate building performance in the Reforma area of Mexico City. This very dense urban area was hit particularly hard by the earthquake because it is situated near the edge of Lake Texcoco’s ancient lake bed. The soft lake sediments that underlie most of Mexico City typically amplify earthquake shaking and damage. See the Map of Mexico City to the right.
Buildings in Mexico City constructed before 1985 represent a unique research opportunity. Many of these buildings were seismically retrofitted after the devastating M8.0 Mexico City Earthquake that occurred exactly 32 years to the day before last week’s M7.1 Central Mexico Earthquake (September 19, 2017). As David Gonzalez mentioned in his blog post on Day 1, the 2017 earthquake happened shortly after residents participated in an earthquake drill on the anniversary of the deadly 1985 earthquake. Many of the 1985 earthquake building seismic retrofits are unique structural systems consisting of braces, frames, or even diagonal cables applied like an “exoskeleton” on the exterior of these older buildings. This recent earthquake is a test of the suitability and earthquake performance of these seismic retrofit systems, as well as the design standards on which they were based. These buildings are real-world case studies that allow the engineering community to evaluate the seismic performance of these unique seismic retrofit design approaches.

However, it is important to note several key differences in duration and the type of shaking between this recent 2017 M7.1 and the 1985 M8.0 earthquakes. The 1985 M8.0 earthquake was a subduction zone type of earthquake (similar to expected earthquake types on the Cascadia Subduction Zone in the Pacific Northwest), with powerful strong ground shaking that lasted for several minutes! Whereas the 2017 M7.1 earthquake was an intraplate deep earthquake (similar to the 2001 Nisqually Earthquake in the Pacific Northwest) with less powerful shaking and a duration of less than 30 seconds. So, considering that long duration subduction zone earthquakes are still likely in this part of Mexico, this recent earthquake was a good test for these seismically retrofitted buildings, but not the ultimate test relative to the code-level earthquake ground motions that the retrofits were designed to resist. Therefore, it’s important for the engineering community to remind the public, building owners, and policy makers of this so that they don’t get a false sense of security by thinking these retrofitted buildings have now been through the “big one,” because they have not. In general, the unique “exoskeleton” seismic retrofit design approaches that we observed appeared to have performed well. It is especially inspiring to see the creativity that our fellow Mexican engineers and architectural colleagues utilized in these innovative designs.
Tomorrow we are heading toward the epicenter near Puebla, Mexico, where the ground motions were even more powerful than here in Mexico City.
Stay tuned for daily updates from our team… and if you have questions about our efforts, please comment below and we will respond with an answer.


David , glad you are showing success stories ! We probably learn more from things that work, rather that collapses, at this juncture.
+++++++++++++++++++++++++++++
Wikipedia – Creative Commons Attribution-ShareAlike License
“The Torre Latinoamericana (English: Latin-American Tower) is a skyscraper in downtown Mexico City, Mexico. Its central location, height (188 m or 597 ft; 44 stories) and history make it one of the city’s most important landmarks. It is also widely recognized internationally as an engineering and architectural landmark since it was the world’s first major skyscraper successfully built on highly active seismic land. The old skyscraper withstood the 1985 Mexico City earthquake without damage. The Torre Latinoamericana was Mexico City’s tallest building from 1956, when it was built, until the 1984 completion of the Torre Ejecutiva Pemex, which is 22 m higher (although, if one subtracts the height of the television transmitter atop the Torre Latinoamericana, it had already been surpassed in 1972 by the 207 m-tall Hotel de México, which was subsequently remodelled and turned into the World Trade Center Mexico City). It is situated on the corner of the Eje Central and Madero Street.”
The project was designed and executed by Dr. Leonardo Zeevaert and his brother Adolfo Zeevaert, Mexican civil engineers born in Veracruz. Nathan M. Newmark was the main consultant. Its design consists of a steel-frame construction and deep-seated piles, which were necessary given Mexico City’s frequent earthquakes and muddy soil composition, which makes the terrain tricky to build on. Before construction, both engineers carried out a number of soil mechanics studies in the construction site, and designed the structure accordingly. Today this is common and even mandatory practice, but at the time it was quite an innovation.
The tower gained notoriety when it withstood the magnitude 7.9 1957 earthquake, thanks to its outstanding design and strength. This feat garnered it recognition in the form of the American Institute of Steel Construction Award of Merit for “the tallest building ever exposed to a huge seismic force” (as is attested by plaques in the building’s lobby and observation deck). However, an even greater test came, by far, with the magnitude 8.1 September 19, 1985 earthquake, which destroyed many buildings in Mexico City, especially the ones built downtown, in the tower’s neighborhood. The Torre Latinoamericana withstood this force without problems, and has thus become a symbol of safety in Mexico City. Today the tower is considered one of the safest buildings in the city despite its potentially dangerous location.
While it was being built, detractors said that there was no way a building of that size could withstand one of Mexico City’s earthquakes.
There is a legend that on the day of the 1957 earthquake, Dr. Leonardo Zeevaert was inspecting something or other on the roof of the tower, and that he got to see and feel how his tower withstood the quake while the surrounding buildings collapsed. The truth is that during the September, 1985 earthquake, which took place at 7:19, Adolfo Zeevaert was already inside his office on the 25th floor. From that vantage point he was able to witness the destruction taking place while several buildings collapsed and the dust cloud that followed, all the while feeling the movement inside the tower. It could arguably be said that it was the first time that a builder and designer of a tall building witnessed firsthand its behavior during a powerful earthquake.”
Wikipedia – Creative Commons Attribution-ShareAlike License
++++++++++++++++++++++++++++++++++++
Many classic seismic design books by Newmark have this building as a design example, with calculations.
Wikipedia – Creative Commons Attribution-ShareAlike License
++++++++++++++++++++++++++++++++++++
“Nathan Mortimore Newmark (September 22, 1910 – January 25, 1981) was an American structural engineer and academic, who is widely considered as one of the founding fathers of Earthquake Engineering. He was awarded the National Medal of Science for engineering.”
Dear Mr. Mangus,
Thank you for your reply. Yes, you are correct, we do believe that being positive can be a more productive way to learn lessons and improve our profession of engineering design. Failure teaches us a lot about good design and it is important that we pay attention to it and take the time to learn from it.
Thank you for that Wikipedia entry on the Torre Latinoamericana Tower. A remarkable building, especially considering its design and construction in the 1940’s to 1950’s. That is remarkable. We will be sure to check out that structure.
Thanks again for your comments. We hope our efforts and sharing our experiences spark more conversations like this.
Thank you
David Swanson, P.E., S.E.
Principal/LEED AP, F. SEI